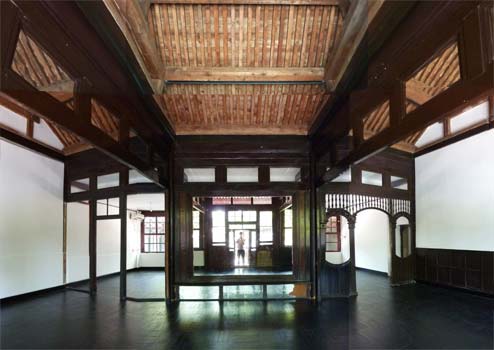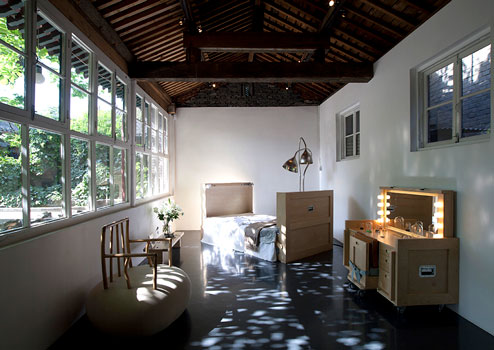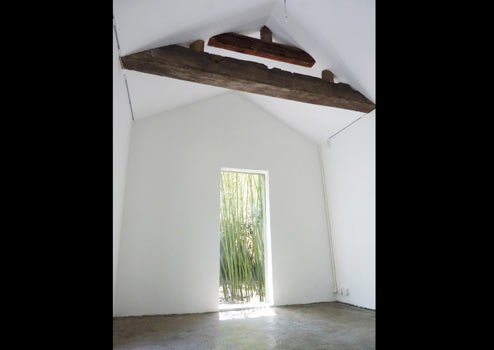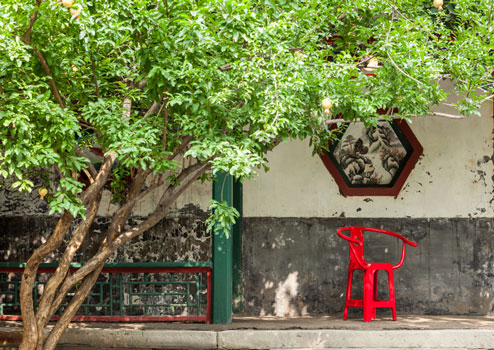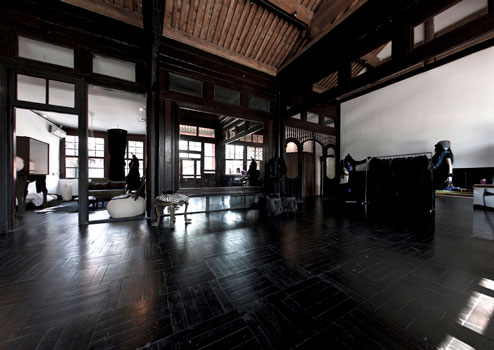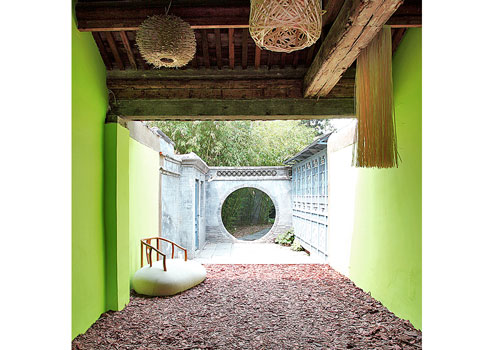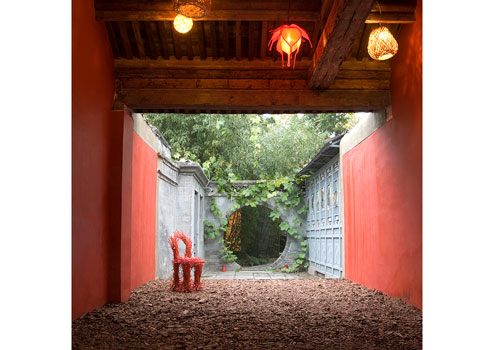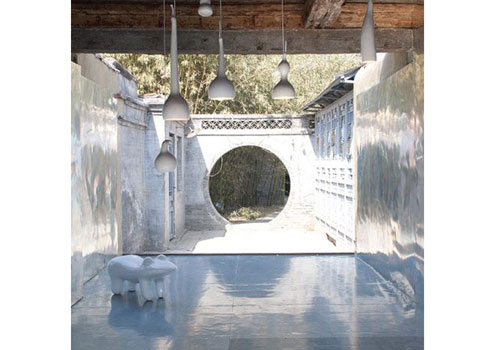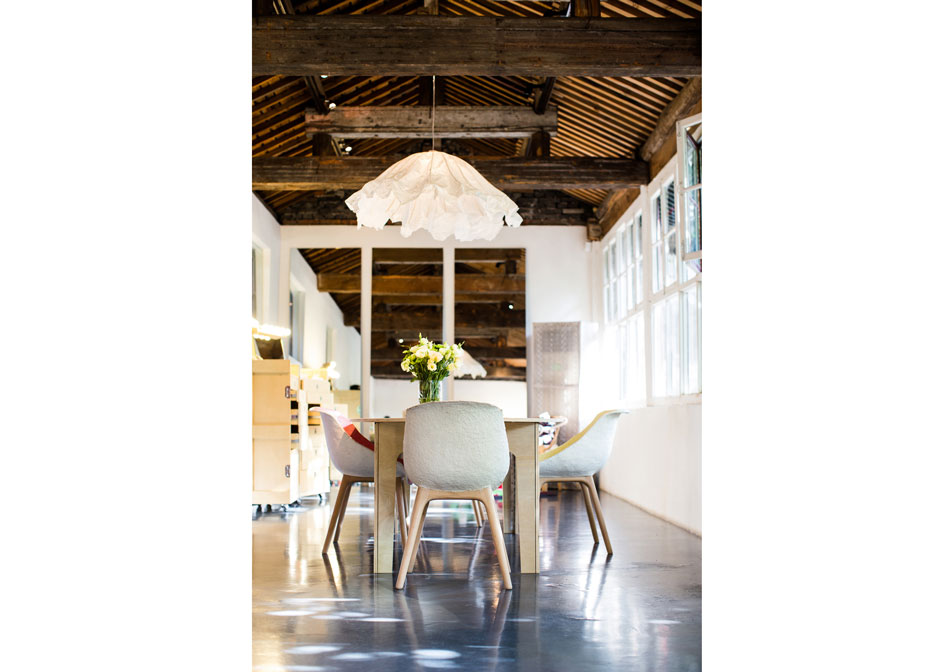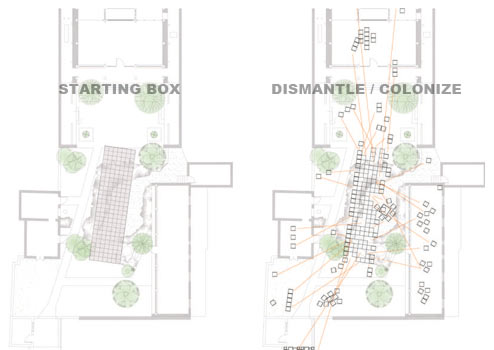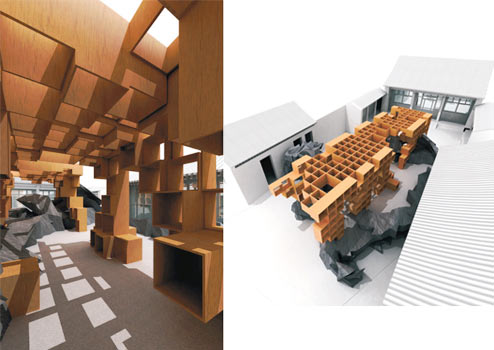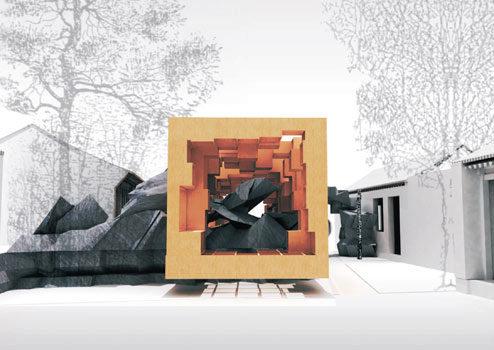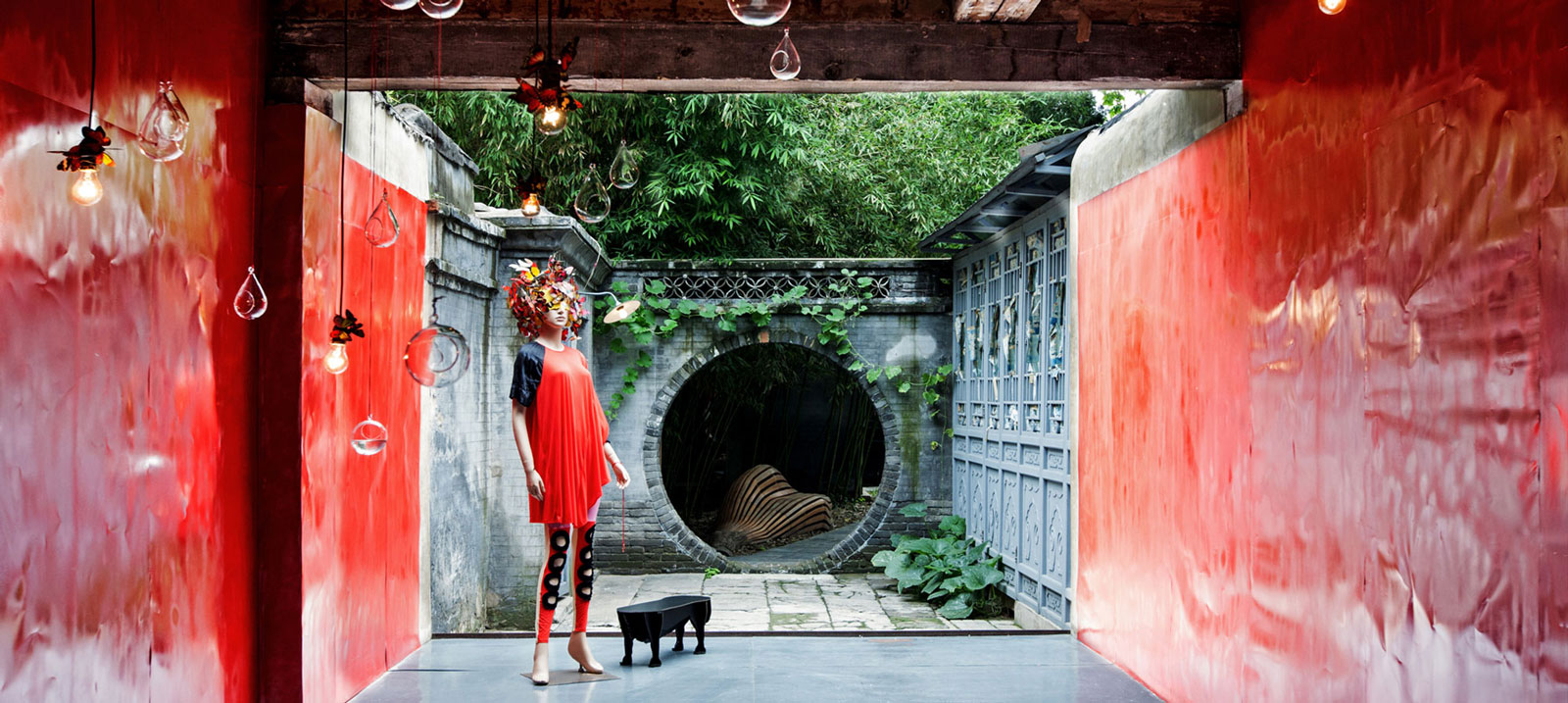

. . . 5HaO . . .
5Hao asked BaO to help them renovate and transform the former residence of Wanrong, the last emperor's wife, into a curated shop dedicated to design, fashion and art. The house is a typical big courtyard in the middle of Beijing hutongs that, although containing 2 historical relics and being built in a traditional style, has been transformed and rebuilt many times over.
Sometimes 'Less is just enough'. Wherever possible, we dismounted the successive makeup layers that had been applied on the house. Additions and partition walls were dismounted to retrieve circulations and light, suspended ceilings demolished to expose the wooden roofs structures, floors and walls carefully redefined with bare and raw materials. Once the orginal beauty of the bare spaces and the generous volumes were re-exposed, only few, almost invisble, contemporary transformations were made so that the rawness of the space could persist.
5HaO concept being based on the 5 chinese elements (earth, wood, fire, metal, water) that form a cycle throughout the seasons, parts of the space was supposed to be in a state of continuous change and renewal. Alongside the transformation project, BaO was originally commissioned for 4 temporary installations in the courtyard (1 installation per season). The spring 'starting box' was designed as an inhabitable volume built on the courtyard rockery. The installation was entirely built with wooden modules specially designed for 5HaO that could later-on be flexibily combined to create a whole range of furniture and displays structures. The idea was that the temporary pavilion would be slowly dismounted, day by day, module by module, until it totally disapeared fromn the courtyard. The dismounted modules were dispatched and recombined in the different spaces of the house to build the structures housing the changing collection.
Due to major changes in the overall 5HaO strategy, the temporary installation was unfortunately never built.
. . . . . . . . . . . . . . . . . . . . . . . . . . . . . . . . . . . . . . . . . . . . . . . . . . . . . . . . . . . . . . . . . . . . . . . . . .

