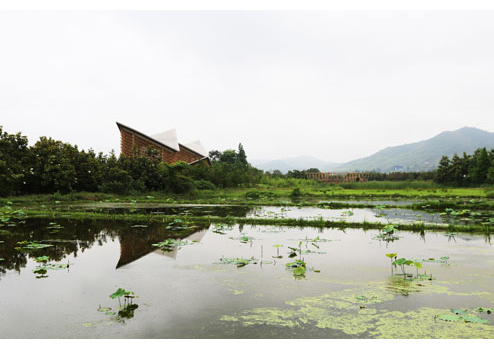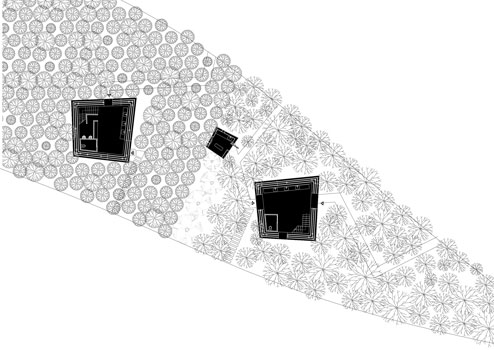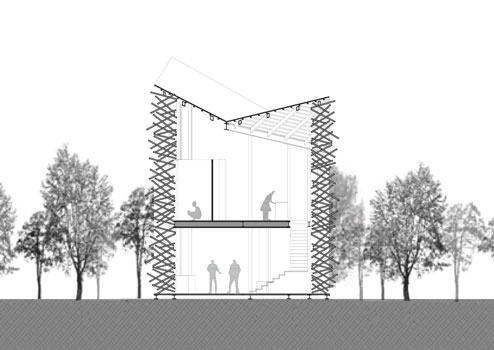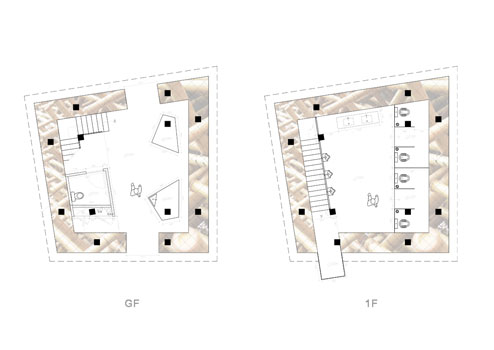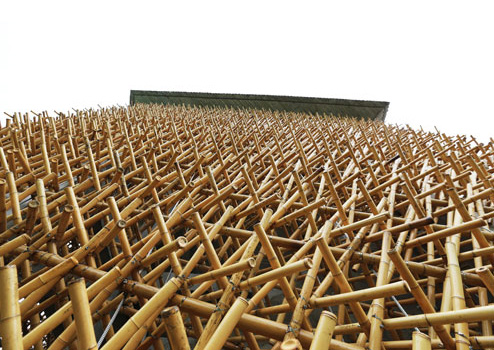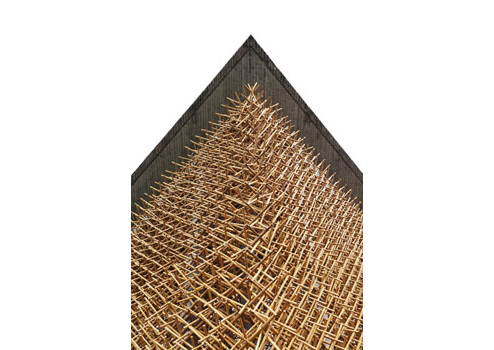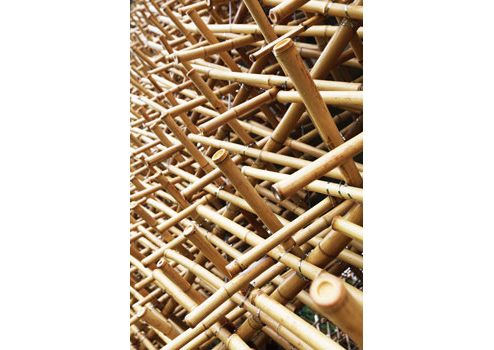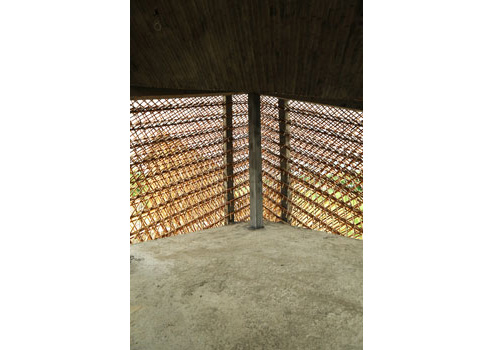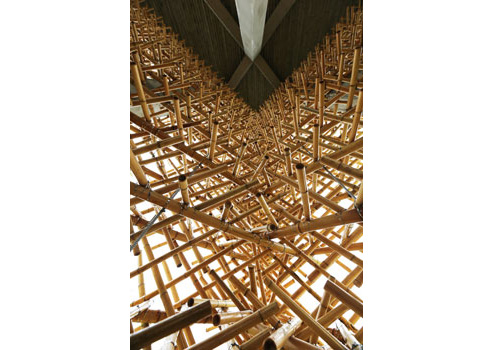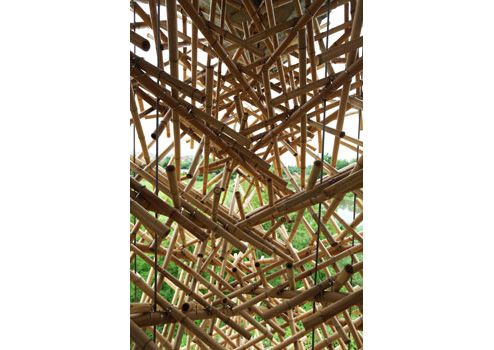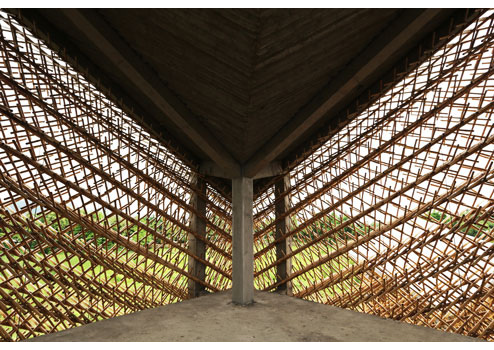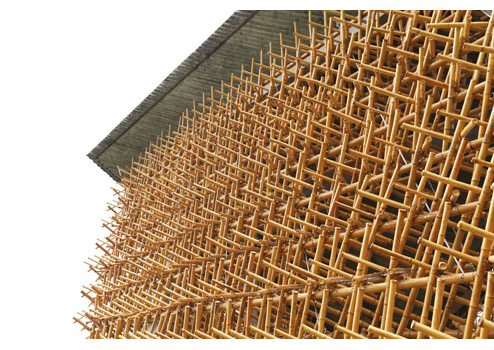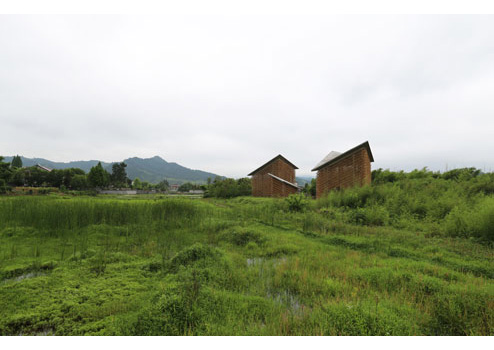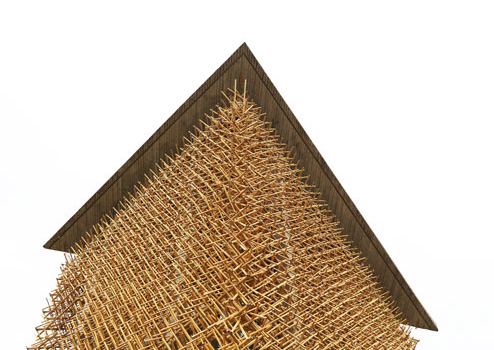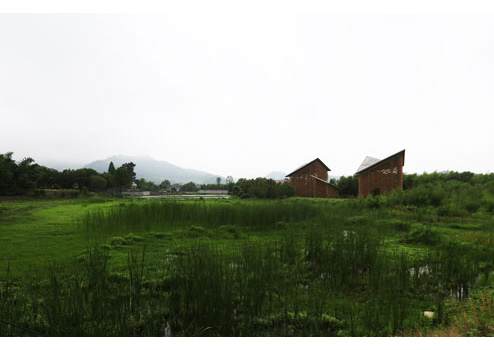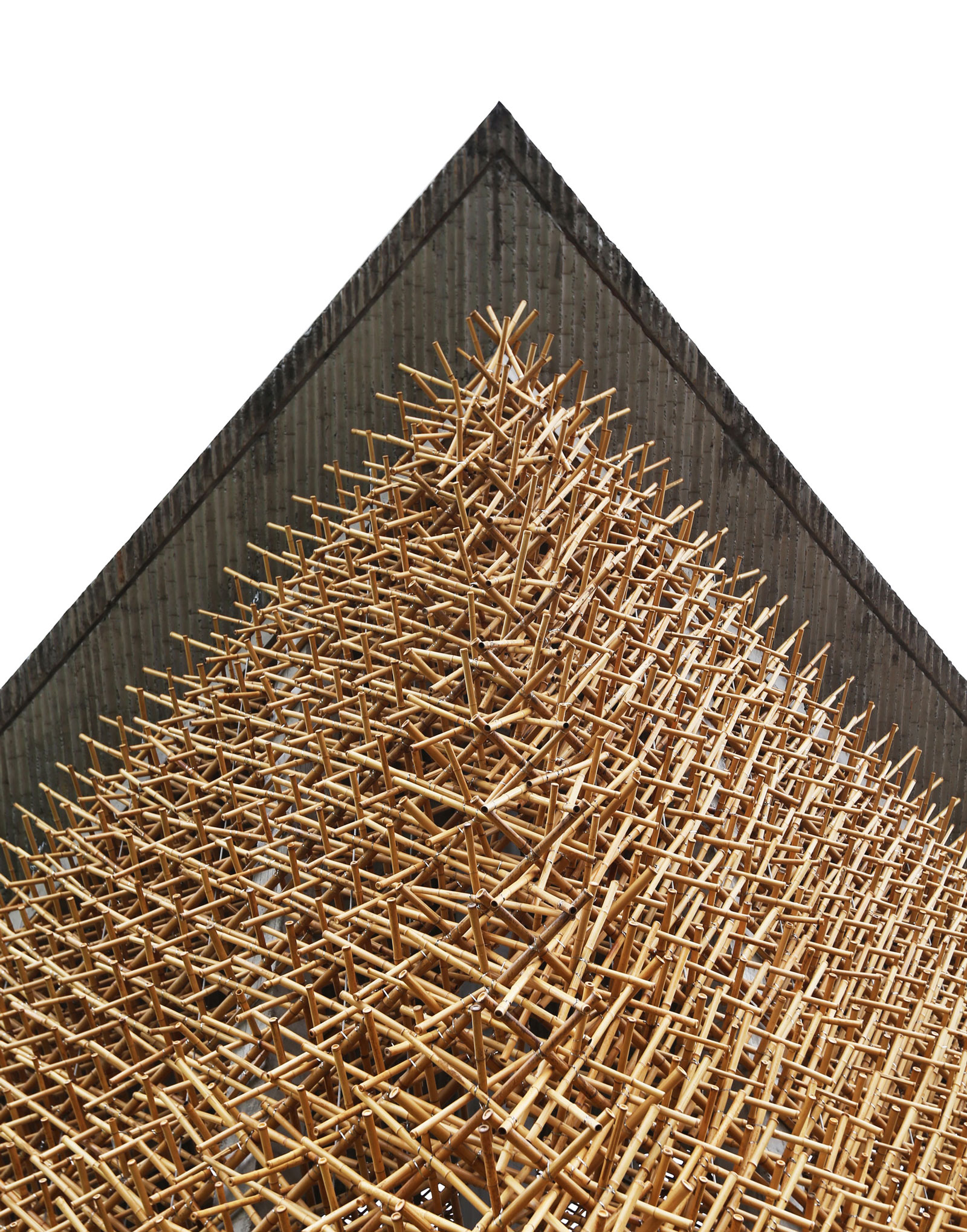

. . . Anji Bamboo Pavilion . . .
Anji, one of the epicentres of the Chinese bamboo industry in Zhejiang province, organized an experimental bamboo design-build workshop with universities from all over the country. BaO, with our good friend Kuo Jze Yi, was invited to teach and work with a group of students in Shenzhen University. Through our research, we increasingly felt that bamboo architecture had a general tendency of becoming hyper aesthetized structural exploits, organic formal statements, ecological romanticism, or objects of natural material fetish. It seemed to us that to build yet another “curvy bamboo pavilion” would have been a rather unproductive move. We were interested in investigating other ways of approaching the subject and decided to focus our energy on the possibility of bamboos as a building envelope.
Our site was located in a zone destined to become a wetland park just outside Zhukouxi; our program was a public bathroom. After an initial visit, we chose to build and hide the project right in the middle of an existing small patch of magnolia trees and Asian maples. This camouflaged position enabled us to maintain a certain degree of privacy for the buildings without resorting to architectural devices. One has to choose and engage on one of the small paths in the forest to slowly reach one of the three independent hidden buildings (male, female and nursery). The toilets buildings were designed as two stories semi-interior structures enveloped by a thick three-dimensional bamboo curtain wall. The two stories idea, which can seem like an odd choice for this type of program, was actually a very reasoned strategy. It reduced the footprint of the buildings and thus their impact on the small forest. It provided us with the possibility of creating a comfortable and open public ground floor where one could pause, rest in the shade, take cover from the rain, and access drinking and refreshing water. The proper toilets spaces were themselves positioned on the second floor, hidden within or just right above the surrounding trees canopies. The idea was that this higher position coupled with the specially designed permeable bamboo facade made it possible to create a bathroom space flushed with light, natural ventilation and even views towards the larger landscape. Although those decisions might seem counterintuitive at first, our ambition was to design an open and enjoyable building for a typology that, because of the necessity to guarantee maximum privacy, is usually a closed, dark and uncomfortable space.
: : Thick bamboo curtain : :
Since the project we were dealing with was a public amenity, it was impossible, because of current regulations in China, to use bamboo as a structural element. That said, we welcomed the idea of a building with a structure that does just this and a curtain wall that similarly didn’t try to be something else. We were interested in the idea of creating a contrast between what seemed to be a very lightweight, complex, delicate bamboo curtain wall, and a very rough, simple and heavy concrete structure. As usual in this type of projects in rural China, the concrete structure wasn’t exactly built according to our requirements but we took the local builders improvisation as a given condition to be accepted and worked with. The bamboo curtain wall works as a one meter thick layered scaffolding, a three-dimensional weaving made of literally thousands of poles. What seems at first to be a hectic outburst, a spiky nebula of bamboo, is actually a fairly simple repetitive and ordered system made of only three types of elements. Still, the effect is one of a facade that vibrates and produces complex changing opacities, porosities and depths. The simple layering of multidirectional planes, frantic repetitive pattern, and multiplication of elements, all collaborate to produce an ambiguous feeling of variety within homogeneity, disorder within order. It is not clear anymore what holds what, individual bamboos seem to float in the whole latticework, and we’re not sure if the façade that is actually entirely hanging, is standing up or crumbling down.
. . . . . . . . . . . . . . . . . . . . . . . . . . . . . . . . . . . . . . . . . . . . . . . . . . . . . . . . . . . . . . . . . . . . . . . . . .

