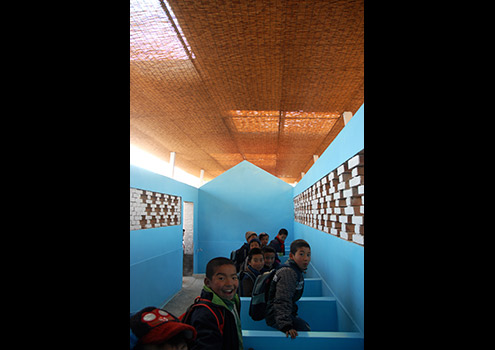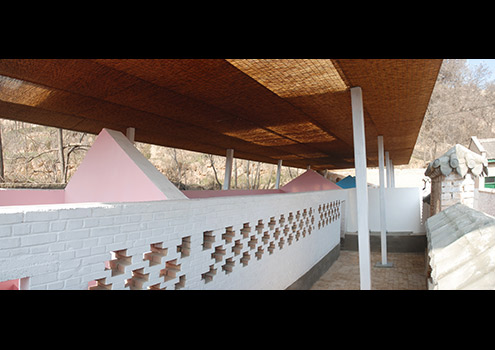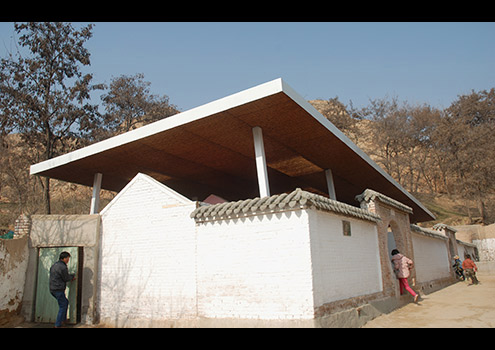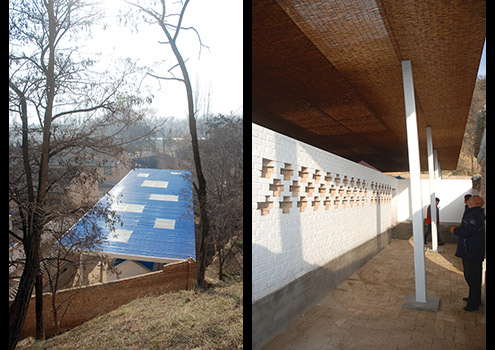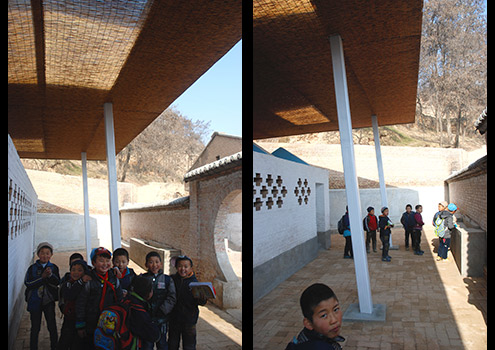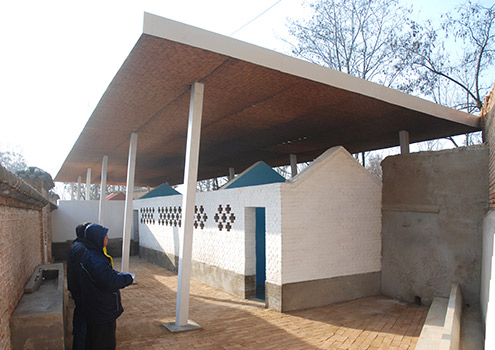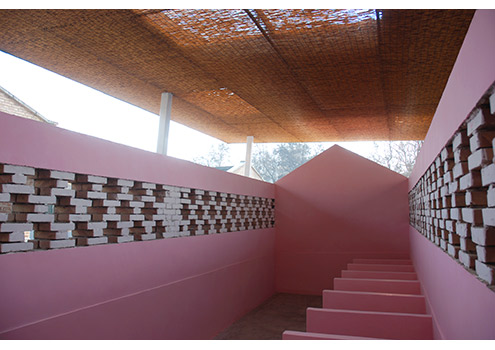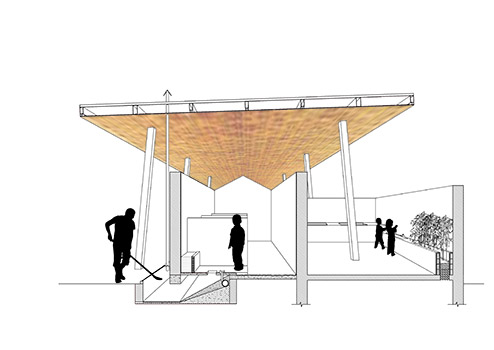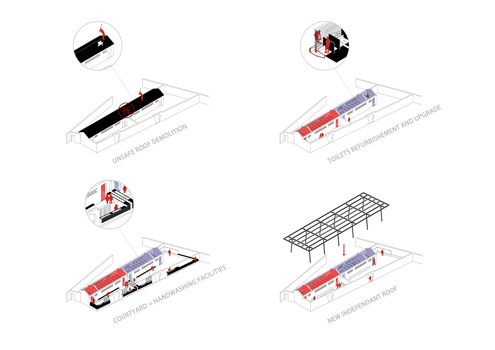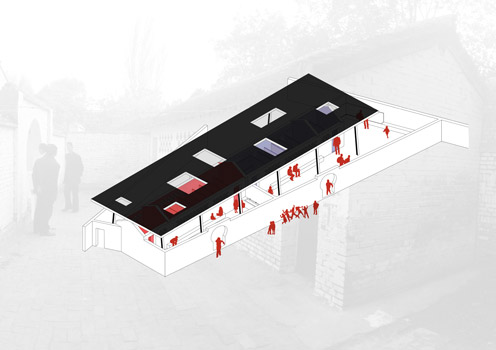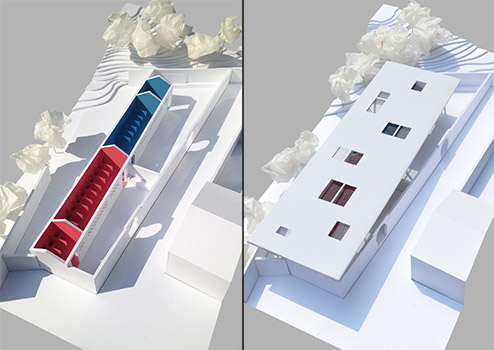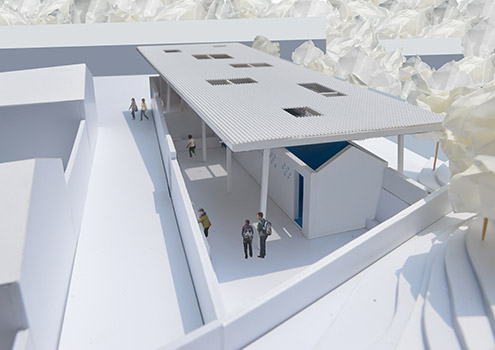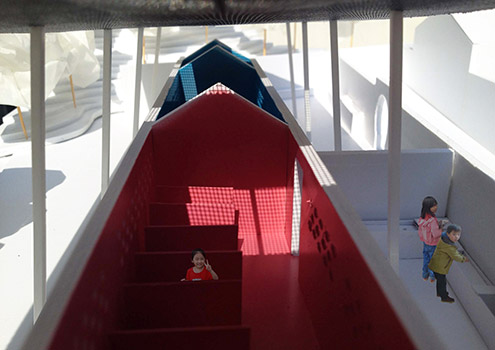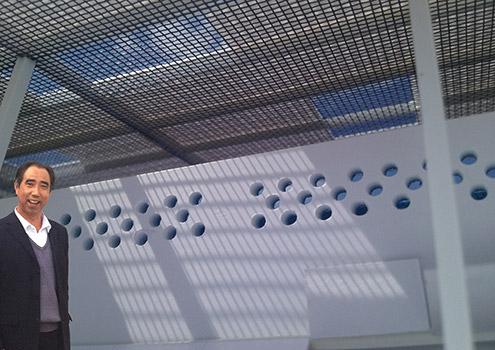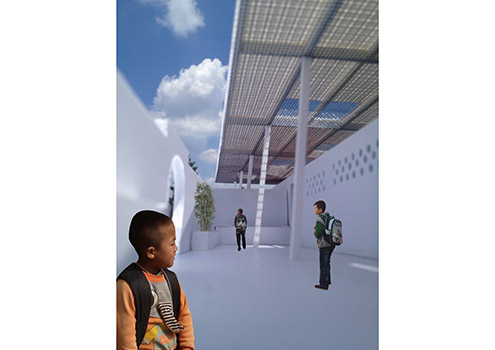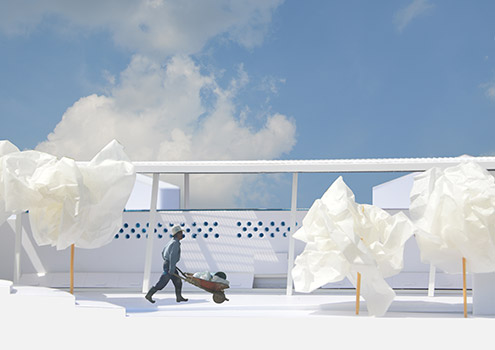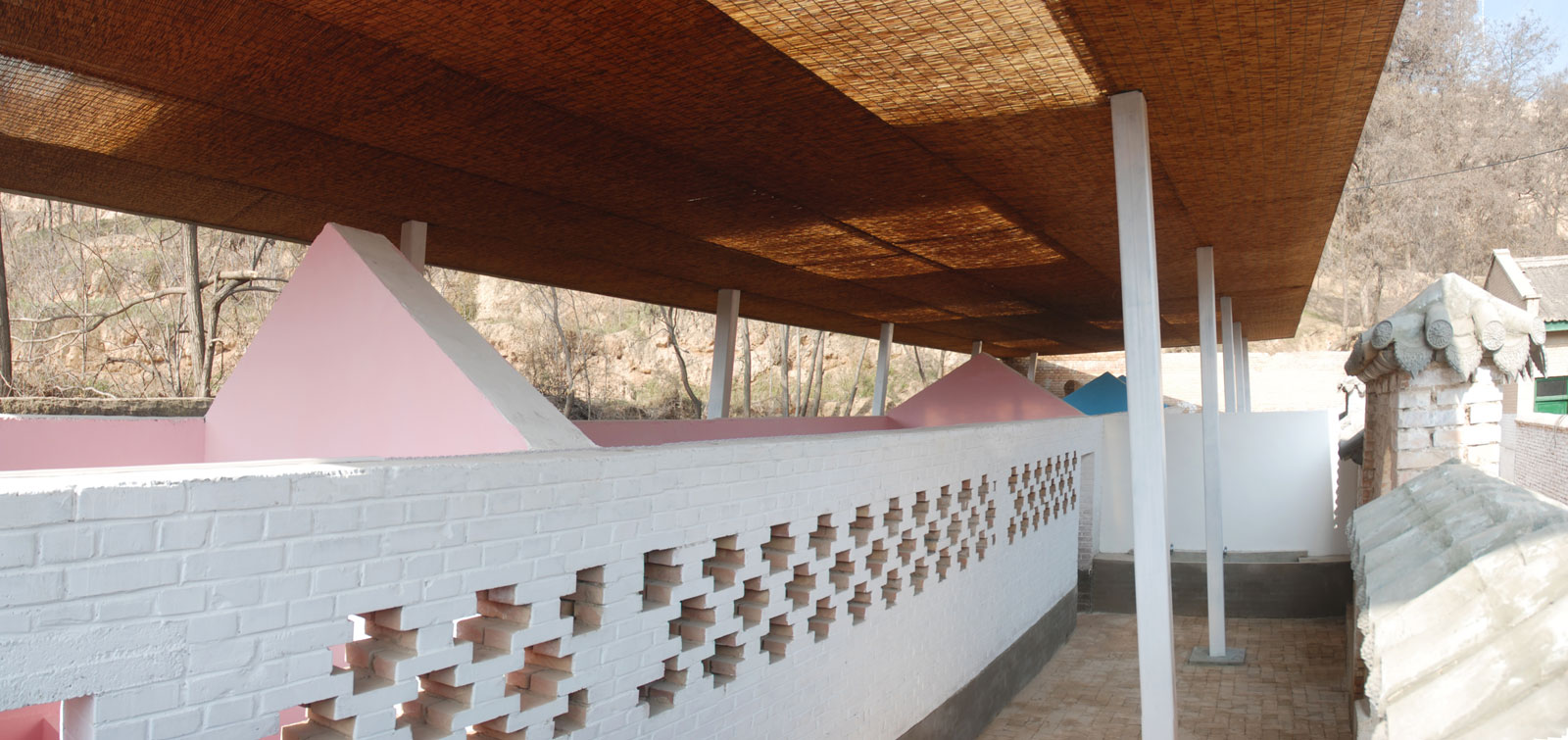

. . . . . BaiQuan Roof . . . . .
Baiquan primary school and its 850 children were having a series of issues with the toilets facilities they were using. The exisiting building was, to say the least, structurally unsafe (collapsing roof), unsanitary, and not equiped with basic hyiene amenities and proper waste management system. BaO teamed-up with The Children of Madaifu to transform and retrofit with minimum investment the existing facility into a safer, more hygienic, and more efficient equipment. The strategy we adopted was to entirely demolish the existing roof and to rebuild an independant steel canopy that would cover the existing latrines building, parts of the two access courtyards, and parts of the waste management area at the back. The big roof strategy was simple and straightforward way to have maximum effect with the limited resources we had at our disposal while also permitting the school to easily expand their amenities in a second phase, or demolish and rebuild the old structures underneath if deemed necessary.
The new roof hovers above what has become a half-exterior heterogenous compound of programs and thus expands the raw area of the toilets while reuniting and reprogramming what were formerly residual spaces into useful toilets facilities. The courtyards are now used as a half covered buffer zones containing the hand washing amenities, the former building has been minimally renovated to house a series of retrofitted latrines, and what was formerly a waste pond at the back of the building has been transformed into ventilated composting chambers(liquid solid separation permitting safe and sanitary waste treatment). The project can be summarized as a series of color-coded semi-enclosed spaces, a field of walls and courtyards that are loosely unified under one big floating roof. The underside of this canopy was therefore considered and designed as the prevalent, if not the only, "facade" of the project and thus entirely covered with a rather expressive translucent reeds ceiling.
. . . . . . . . . . . . . . . . . . . . . . . . . . . . . . . . . . . . . . . . . . . . . . . . . . . . . . . . . . . . . . . . . . . . . . . . . .

