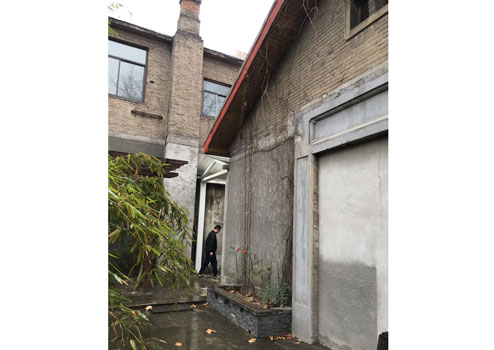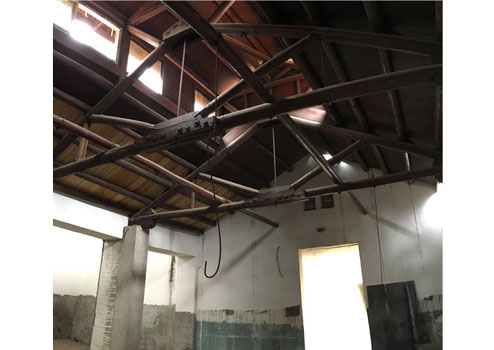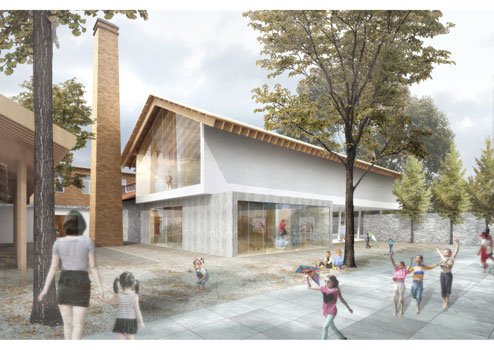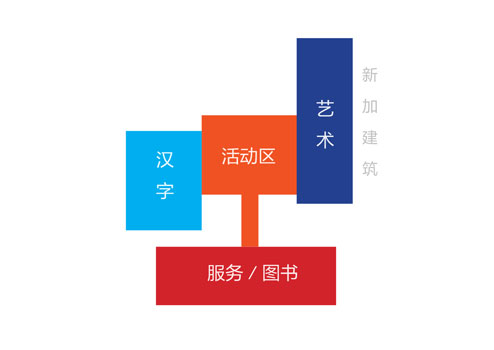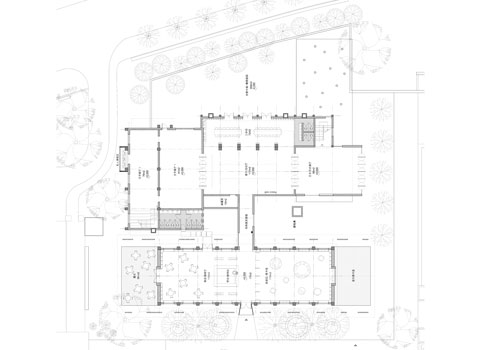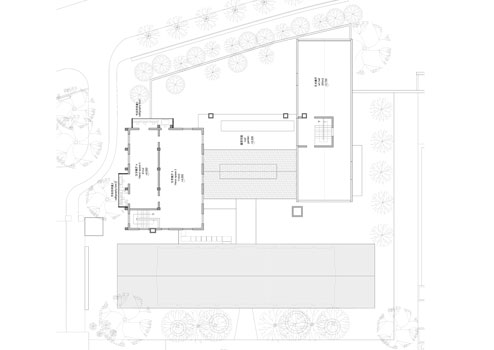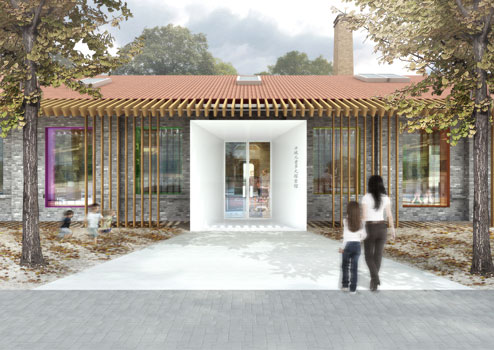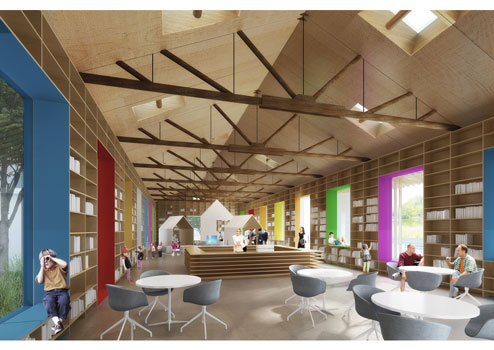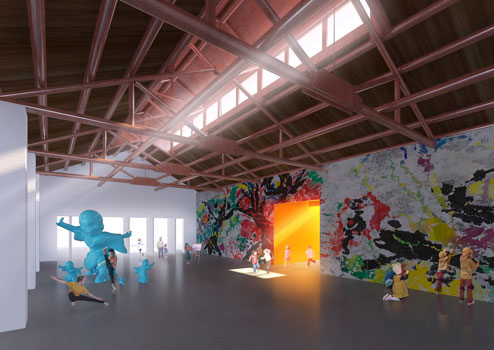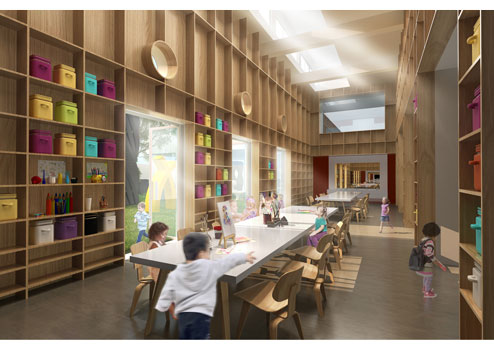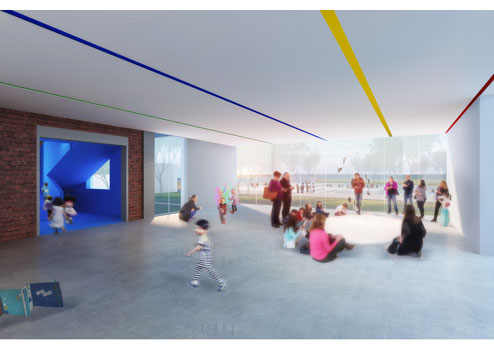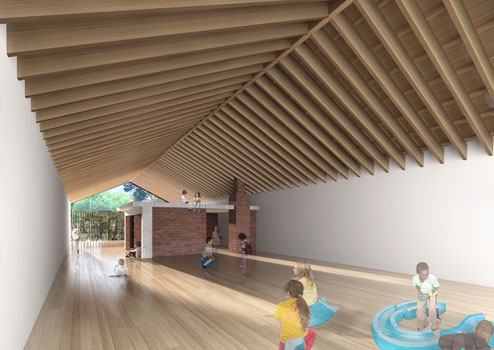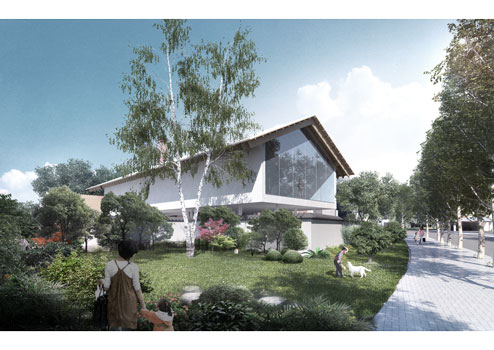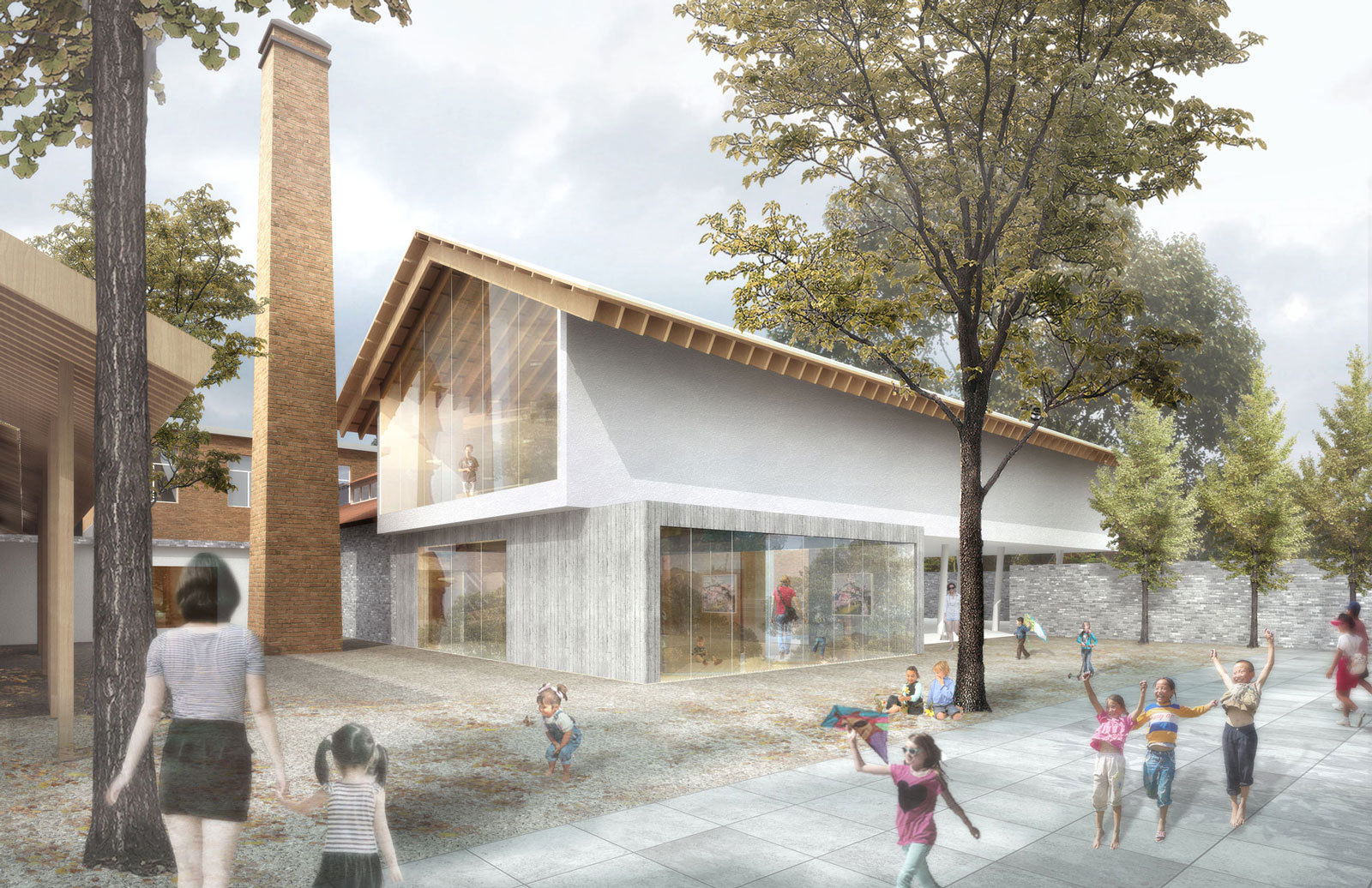

. . . Banpo Children House . . .
Banpo art district is a former factory on the east of Xian that has been converted into a cultural and creative industries hub. The ambition of this particular project was to transform a cluster of industrial buildings of different epochs into a Children House for the discovery of Art and Hanzi (Chinese characters). The project proposes to celebrate and work with the existing architectural aggregation of buildings that was already constructing a very atypical, exciting, and very rich collection of spaces, experiences, and conditions.
A detached large and long building built in the 1930s was used as a front and very public interface that housed the entrance, a small shop, a children library, and a café for both parents and children. Departing right in the center of this entrance building, a corridor, functionning almost like a tunnel crossing the garden, permitted a direct and dedicated access to the hectic cluster of structures at the back. This epochal patchwork of buildings contained the children house proper activities and exhibition spaces. A central top-lit volume with a beautiful wooden roof structure was used as the multipurpose core of the building where temporary exhibitions, events and activities could occur. Working in conjunction with the adjoining open creations atelier and the outdoor play yard, this central core was thought of as a loose space, a space where children would play, learn, create, in a spontaneous and ludic way.
From there, two exhibition aisles were deployed on each side: a two stories building dedicated to the discovery of Chinese characters and a hall dedicated to the discovery of plastic arts located in a new extension. Apart from pragmatic surface requirements, we believed it was important to signify the new usage of the building by adding yet another piece to the historical architectural assemblage. The compound evolved, whenever necessary, through a process of additions. It’s a “building made of parts” not a traditional architectural composition. Following this logic, the new part was affixed right on the side of and even on top of existing structures. The 400m2 hall, built out of prefabricated wood members, hovered above bits of buildings and bits of the garden until it reached all the way to reveal itself on the public street outside the art district. Large windows on both sides permitted views toward the former industrial site on one side and the city on the other.
Working alongside the curator children museum JiaoJiao, the architectural proposal was accompagnied with an in-depth curatorial and pedagogical approach for the content of the discovery exhibitions.
. . . . . . . . . . . . . . . . . . . . . . . . . . . . . . . . . . . . . . . . . . . . . . . . . . . . . . . . . . . . . . . . . . . . . . . . . .

