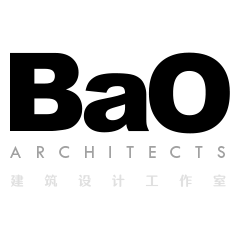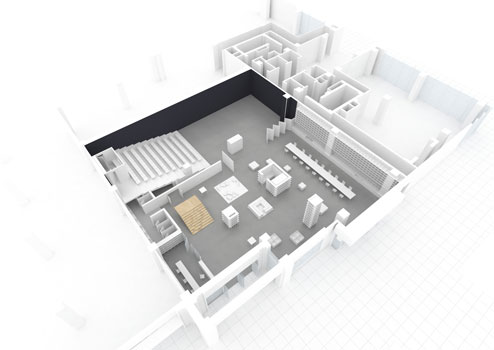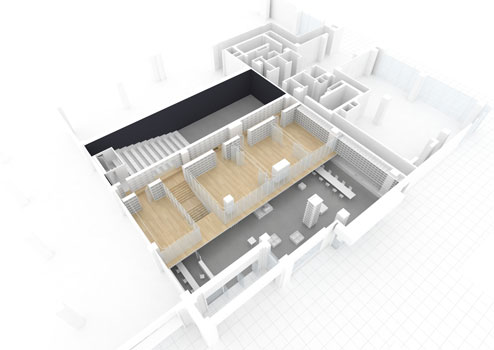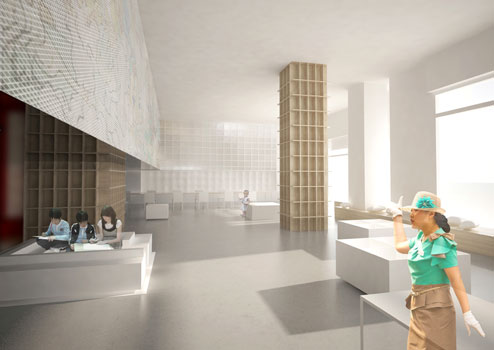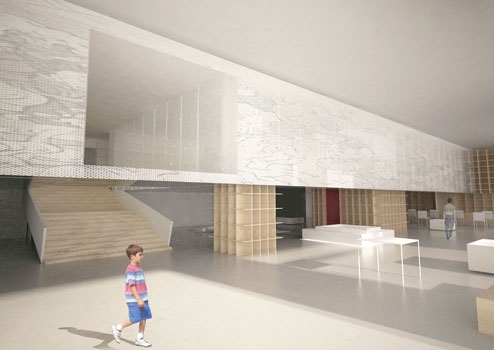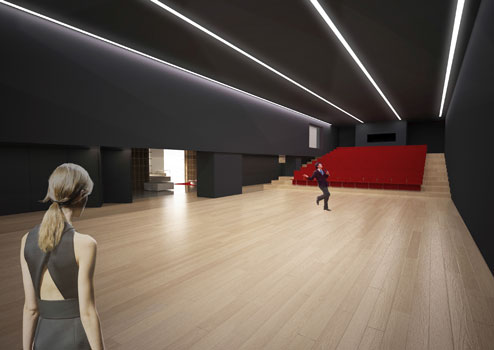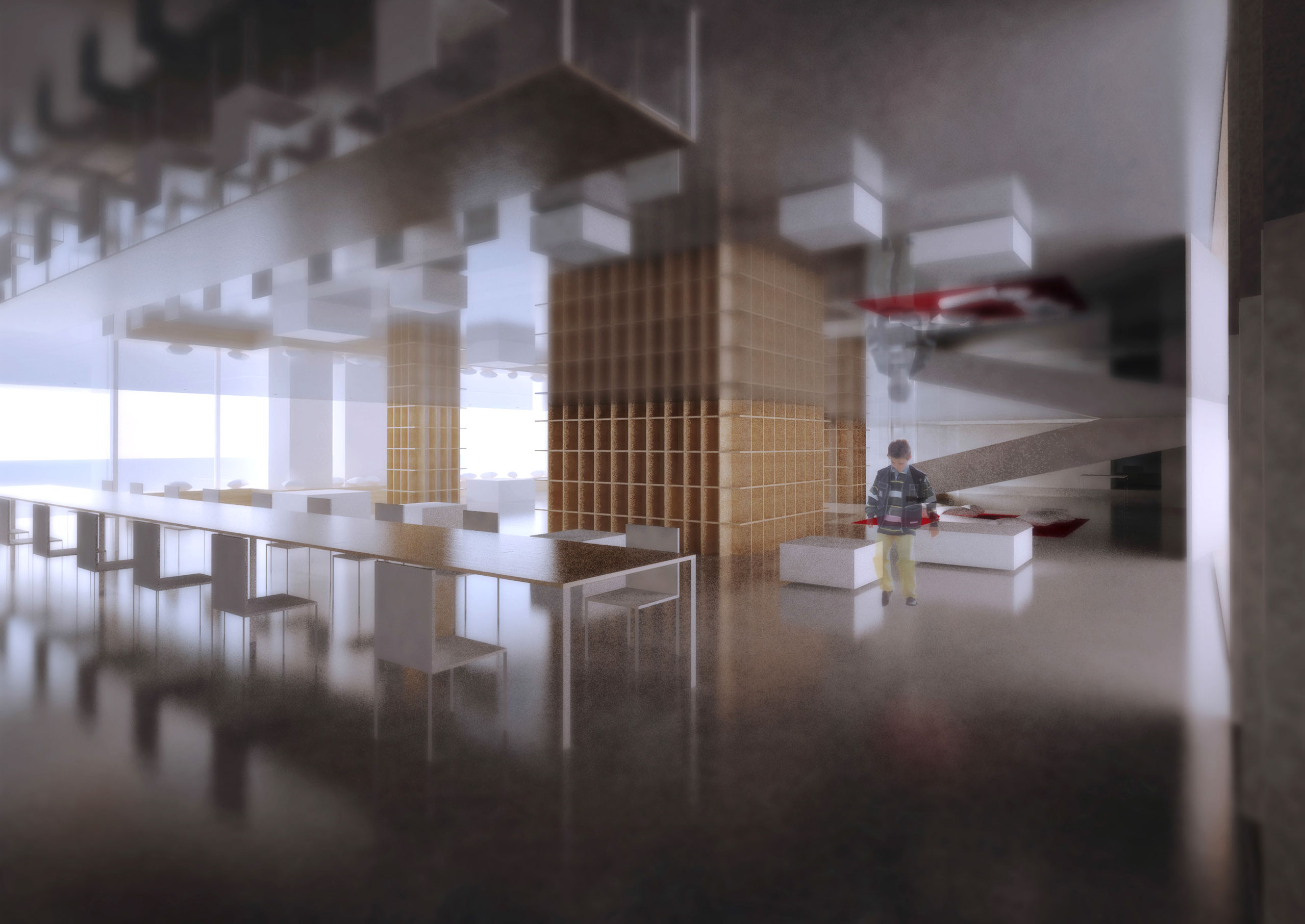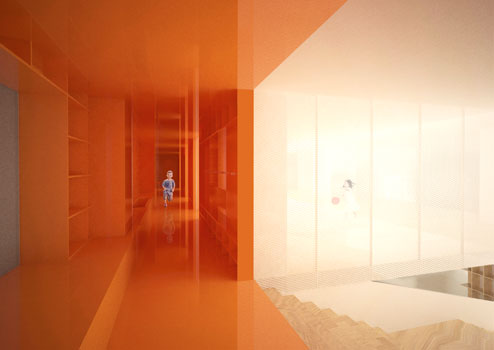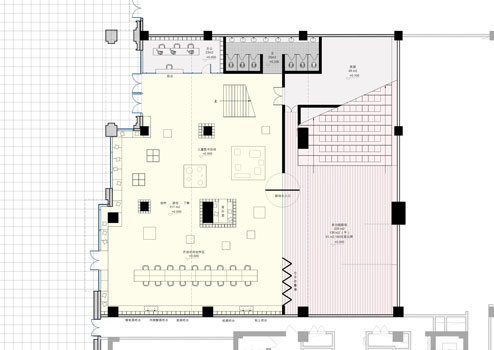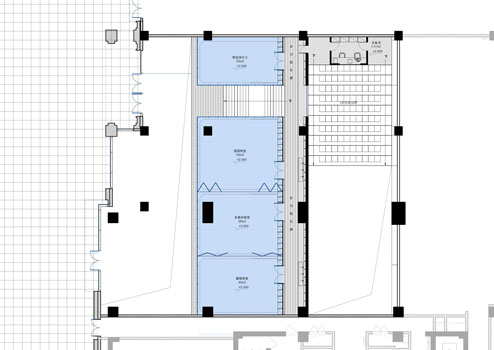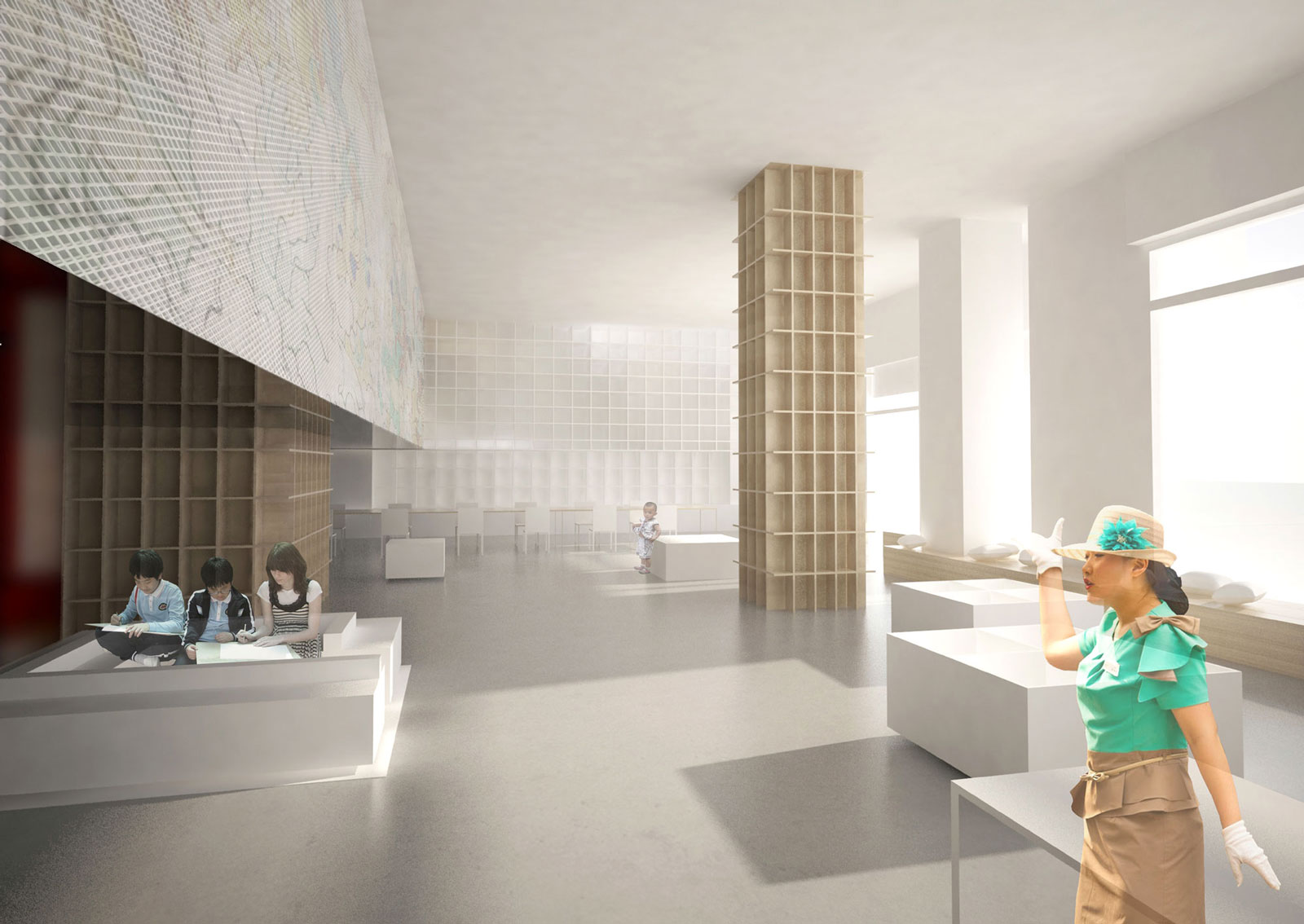

. . . Carrousel . . .
The Carrousel Children activity center was an interesting program intermingling plastic arts education, theater and performances, multimedia learning, and open access library and ateliers. The project consisted of fitting all those programs within an extremely deep ground floor space dotted with large concrete columns. The height of the space permitting it, we proposed to build a 2nd level bridging volume containing the four dedicated art learning classrooms right in the center of the space.
This simple move was enabling us to reorganize the whole interior into two worlds: a front of the house containing all open access activities with good light, open spaces, integrated large-scale furniture, and mobile apparatuses, and a back of the house containing a fully equipped black box multifunction performance and activity space. In between those two conditions, the bridge performed as an interface, an entity simultaneously linking and separating both worlds. Its underside, although fully part of the front open space, became an ambiguous moment of compression between two high spaces. The reflectivity of the ceiling and the flooring made it a playful zone where things are turned upside down, hidden spaces are lost in the blurs, light is bounced around in unexpected ways.
. . . . . . . . . . . . . . . . . . . . . . . . . . . . . . . . . . . . . . . . . . . . . . . . . . . . . . . . . . . . . . . . . . . . . . . . . .
