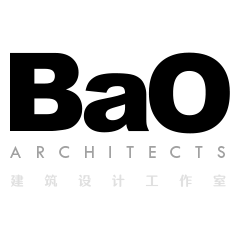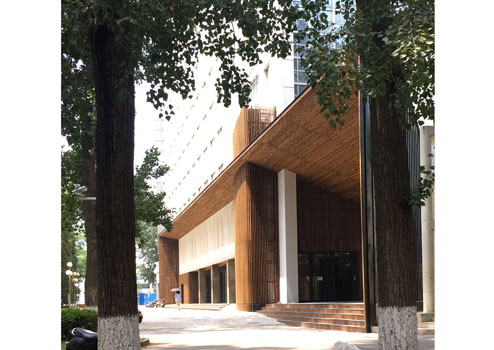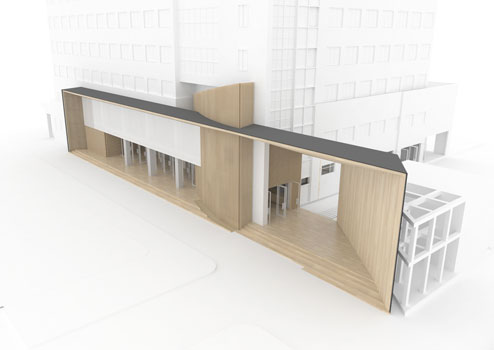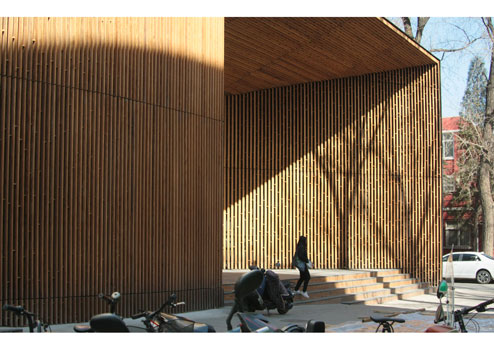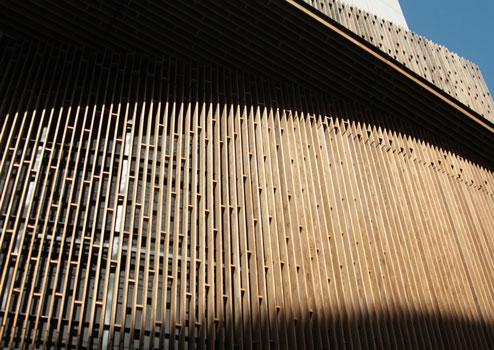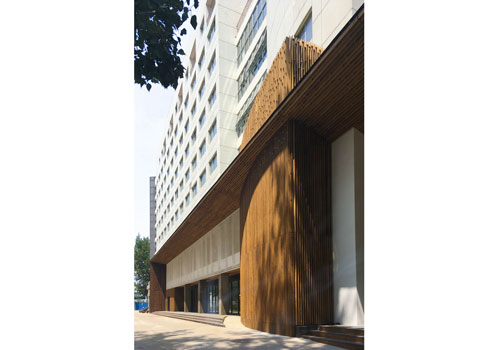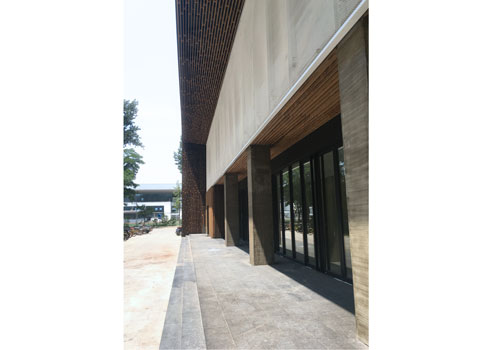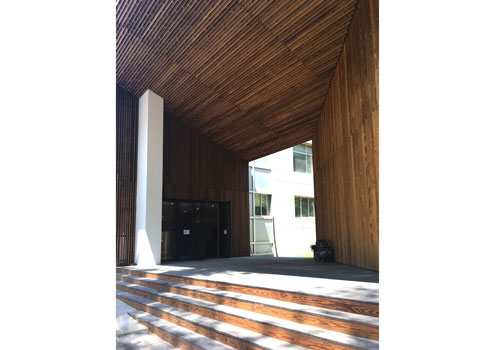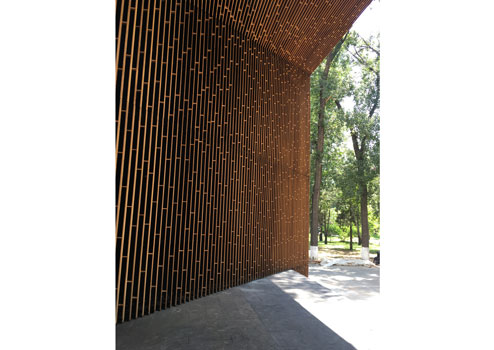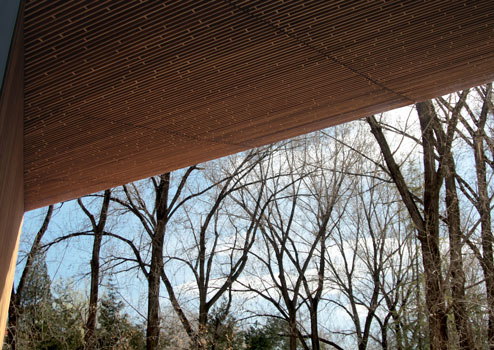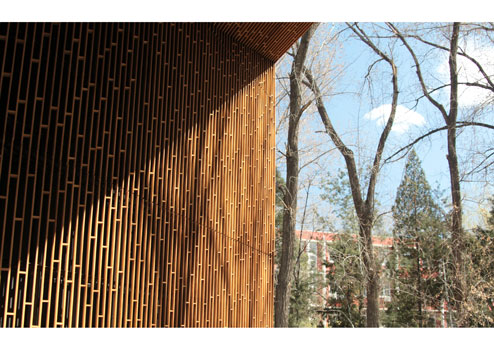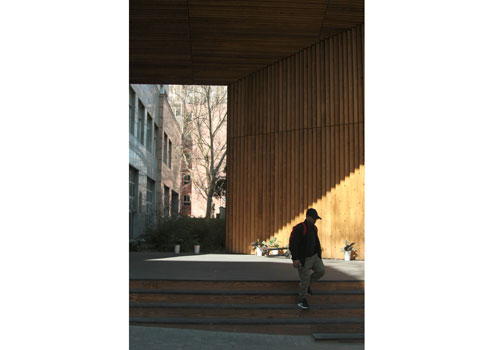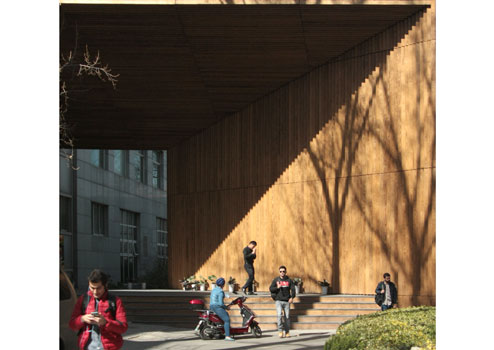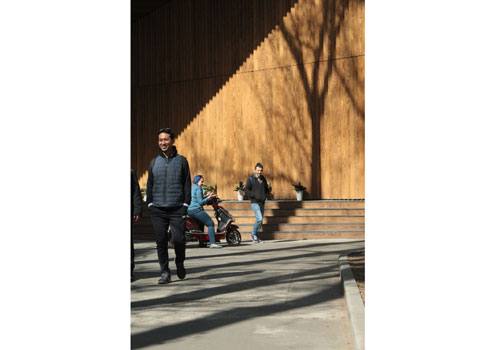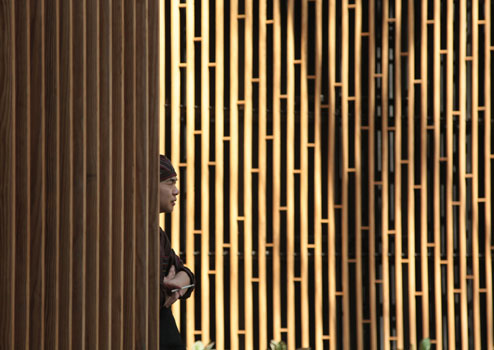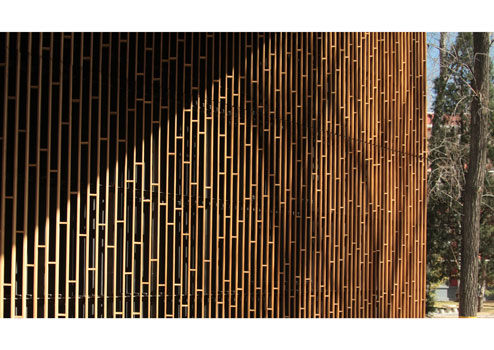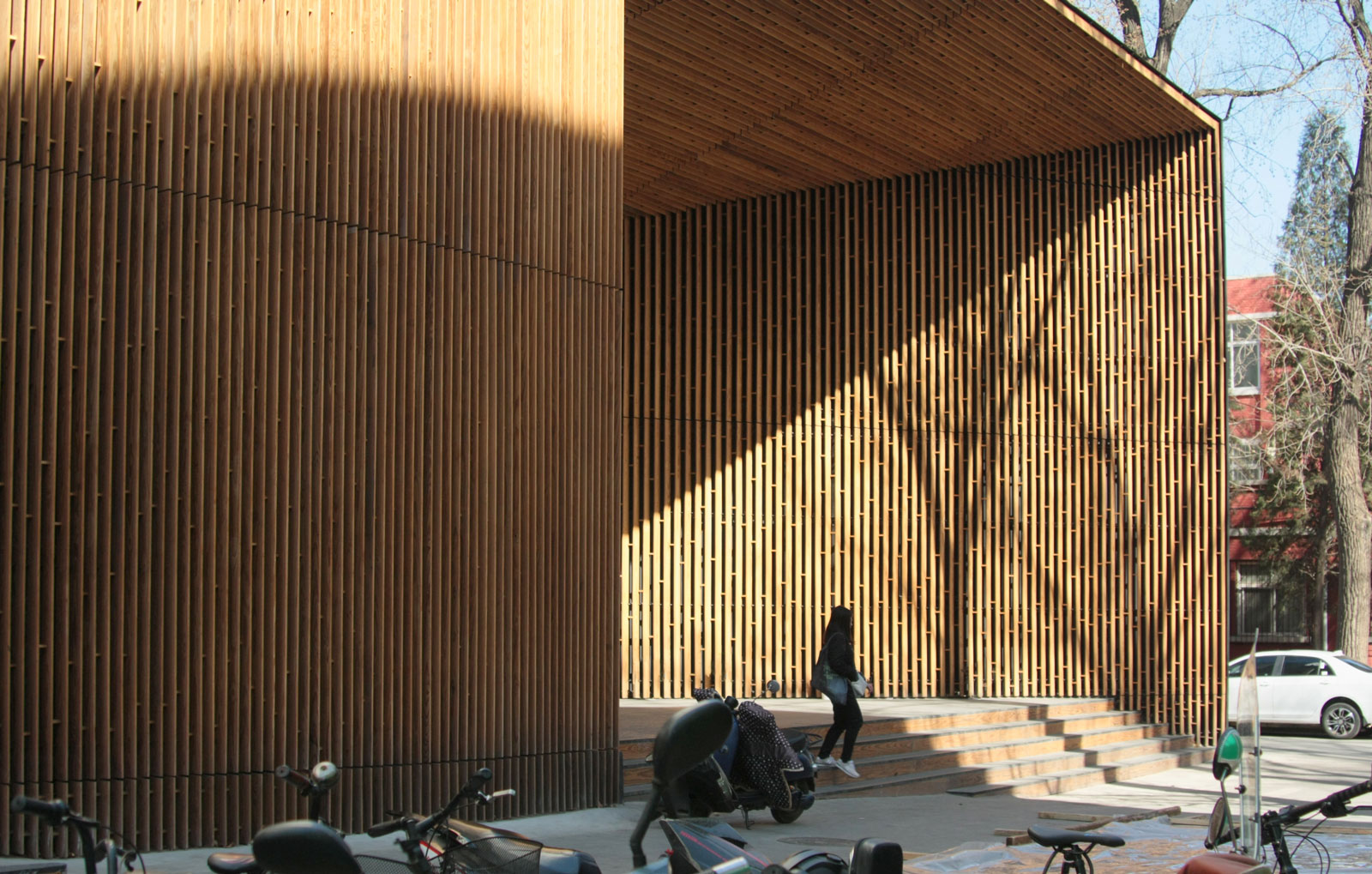

. . . BCLU Canopy . . .
Beijing Language and Culture University former convention center is being repurposed as a training center for the Confucius Institute as well as a 7 storeys student accommodations. The building, being hidden behind the university main library, has always been rather difficult for the students to find and had a rather strange small entrance placed right in the corner of the building.
Confronted with this problematic entrance sequence, BaO proposed to design a structure that would reach out of the existing buildings alignment so as to become noticeable from the campus main axis. This new element takes the form of a large wooden canopy that creates a supersized entry gate. The entrance is not considered simply as a threshold but as a useful and pleasurable semi-outdoor space where the students can pause, meet, discuss, and have access to information on the campus activities or the events occuring in the training center. The canopy also extends on, and reconfigures, the whole south facade of the existing building so as to create a protected terrace for a tea house that is planned to be built inside.
. . . . . . . . . . . . . . . . . . . . . . . . . . . . . . . . . . . . . . . . . . . . . . . . . . . . . . . . . . . . . . . . . . . . . . . . . .
