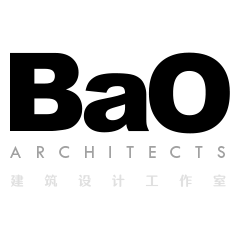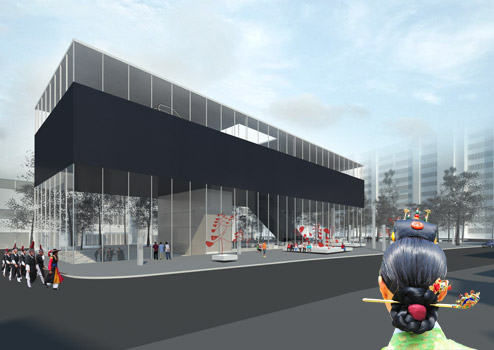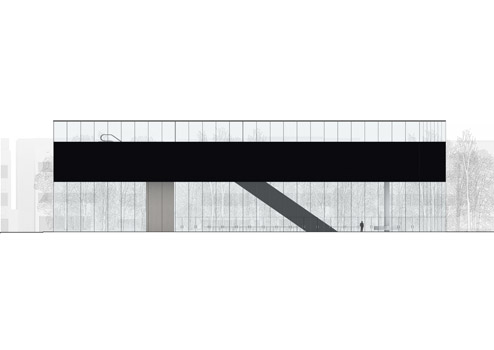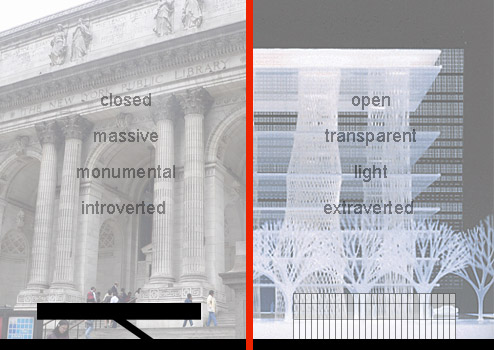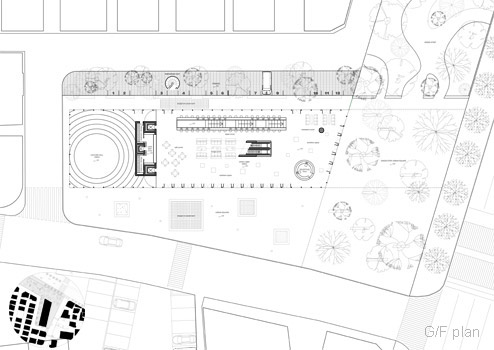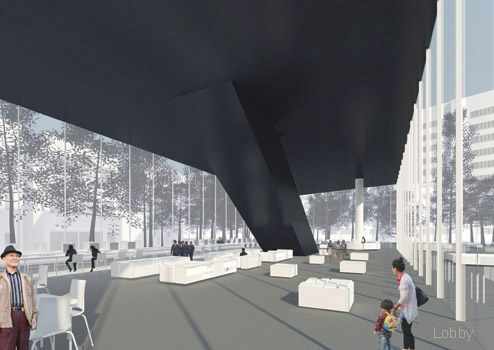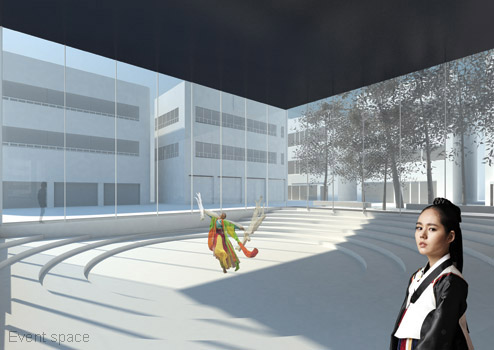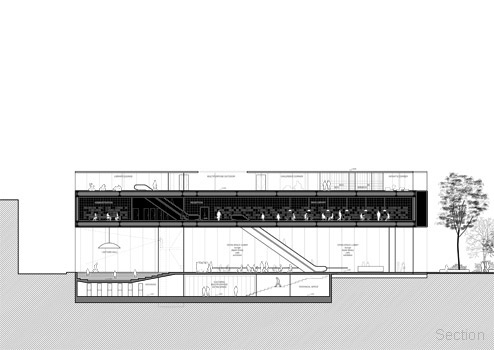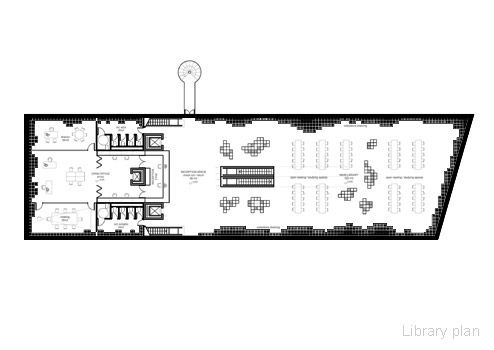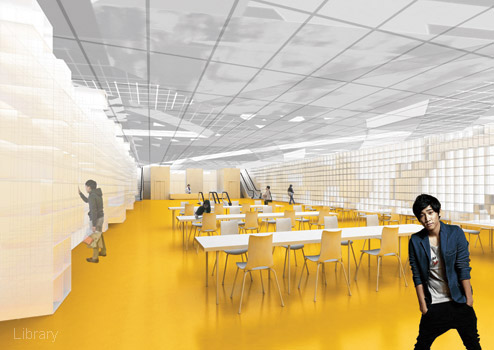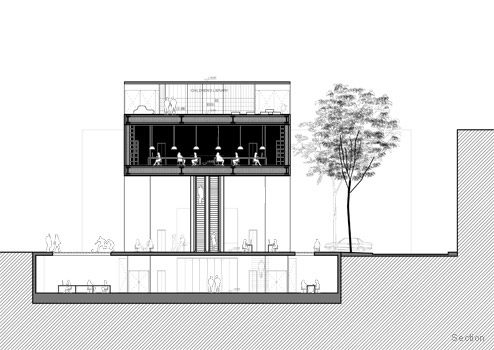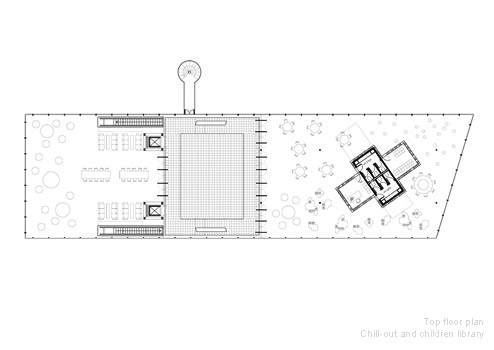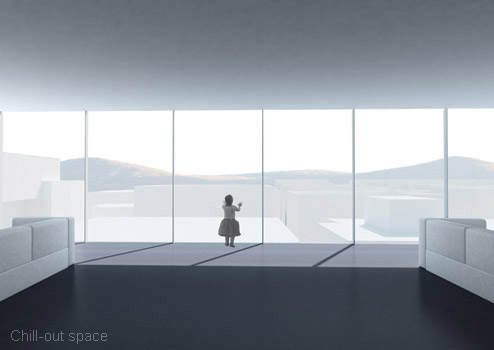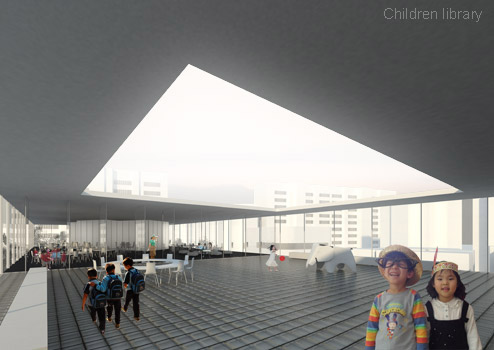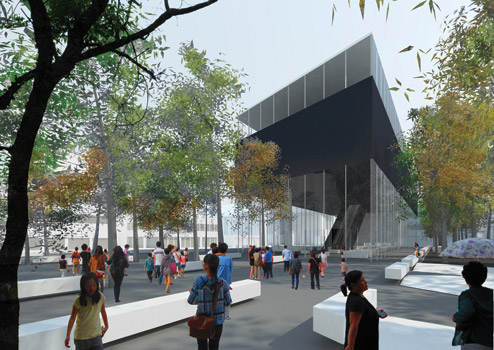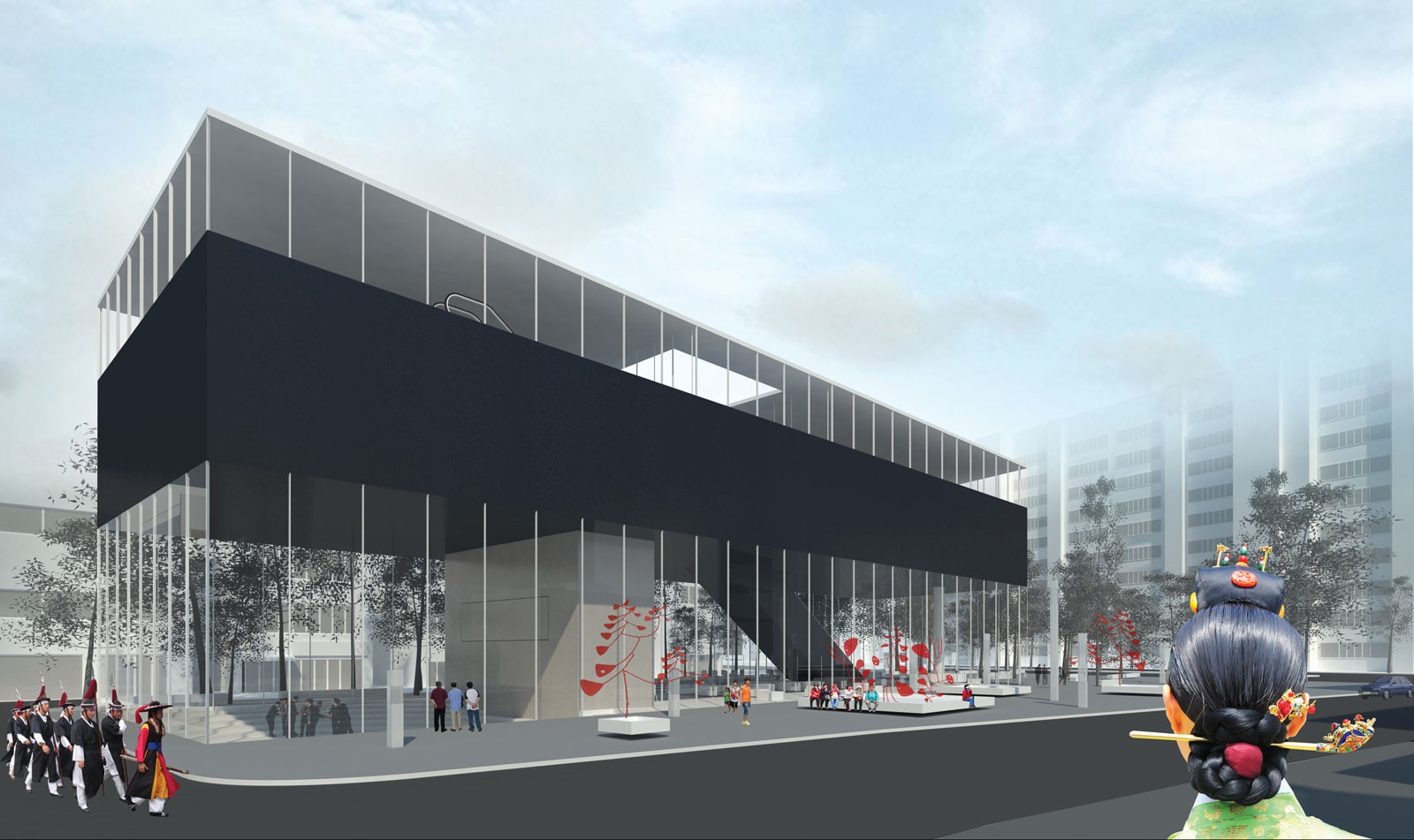

. . . . . DaeGu Library . . . . .
BaO and UNIT worked together on a proposal for the Daegu Gosan public library competition in Korea. Public libraries are, and have always been, pivotal elements of both social and urban landscapes. Their nature has been steadily evolving from being pure "Temple of knowledge" that gathers, stores and makes accessible man's past and present erudition, to open and multipurpose cultural centers. They now permit an increasingly wide array of community activities such as social gathering, cultural activities, information, education and leisure. Accordingly, the typology has been slowly shifting from monumental and massive classical buildings to transparent open structures that allegedly embody a sense of publicness and democracy.
The project proposes to investigate this core paradox: public buildings simultaneously aspire to become noticeable urban monuments, firmly representing the collective values of a community, while being open and generous buildings. Based on this observation and the evolving nature of libraries, we tried to question the contemporary consensus that tends to indistinctively mingle openness, transparency and publicness. Our design plays on and exhibits the dialectic between closed-massive-monumental-introverted and open-transparent-light-extraverted elements. This approach resulted in a somewhat straightforward architectural gesture: a black opaque volume floating within a glazed transparent box.
The black mass contains what could be dubbed a "traditional library space", the core program of the building. This core programmatic element hovering 7 meters above ground generates all the other usages. It simultaneously shelters the cultural spaces, the digital library and the public lobby on the ground floor, and supports softer types of library programs such as the multimedia lounge and the children's library above it.
Be it for the inside sequence of spaces or for the outside overall appearance, the clear-cut organization of the building is uncompromising and easily legible: a cultural open lobby (extraverted), a closed library (introverted), an open lounge and children's library (extraverted).
: : Multipurpose lobby - Transparent : :
The ground floor is an indoor continuation of the urban square surrounding the library. It has intentionally been designed as a very high and large open space where programs are freely arranged. It is both a lobby with a café, gathering spaces, exhibition displays, and periodicals access, and an open-source digital library. Thanks to contemporary technologies, users would have access to the whole content of the library directly from the ground floor without even having to check-in.
The southern part of the lobby has been transformed into an amphitheater-like lecture hall in order to take the surrounding urban fabric as natural backdrop while permitting convenient usage by day or night. Other culture spaces and lifelong study rooms, located at the underground level and fully lit from above (outdoor skylights), are accessed from the lobby through either lifts or a long and gentle staircase. The overall ground floor open plan is only disrupted by two main events: the lifts core and the oblique escalators volume that both permit access to the upper levels.
: : Library - Solid : :
The "floating" library contained in the seemingly opaque volume sharply contrasts with the other spaces. It's a self-contained world, an introverted space in the vein of classical libraries that celebrated their undisturbed interior spaces and embraced the feeling of retreating oneself from the outside world. The books placed in the periphery of the space surround the users and liberate as much space as possible collective reading and studying areas in the middle. Natural light is filtered through the perforated façade behind the translucent shelving and through the ceilings that are top lit thanks to upper level light wells. Offices and main reception spaces are directly linked to elevators and escalators permitting smooth access from the lobby and to the top floor where the multimedia lounge and the children's library are located.
: : Top floor - Transparent : :
Rising just above the surrounding urban fabric, the top library floor is opened on all sides to give views either on the city, the green strip, or the tip of the trees canopies. It is organized in three distinct parts: the library lounge with music, videos, comic books and periodical collections, the children's library planned as an autonomous entity, and a multipurpose outdoor space linking the two. This outdoor space fully opens on the children's spaces in order to permit flexibility and extend its area by half. The overall atmosphere of the top floor is one of lightness, openness and a sense of intimacy with the bigger urban scale.
. . . . . . . . . . . . . . . . . . . . . . . . . . . . . . . . . . . . . . . . . . . . . . . . . . . . . . . . . . . . . . . . . . . . . . . . . .
