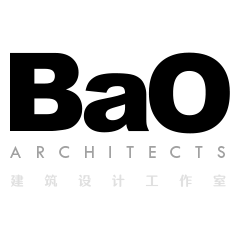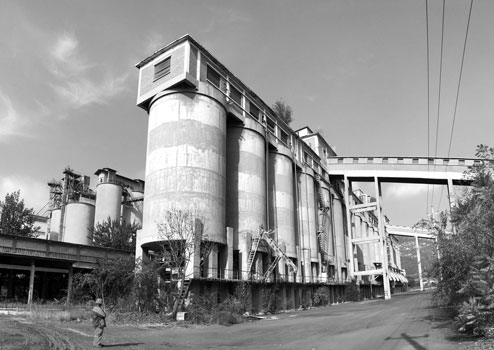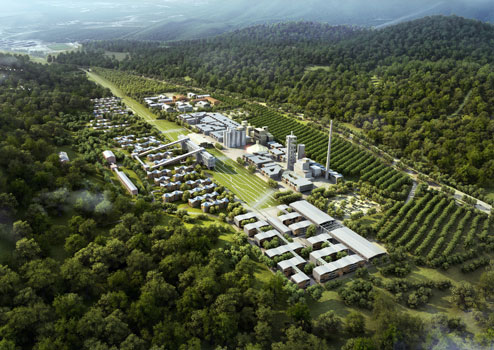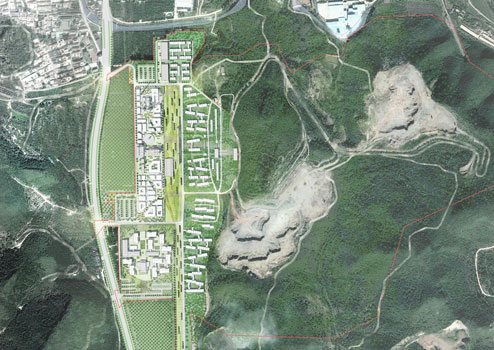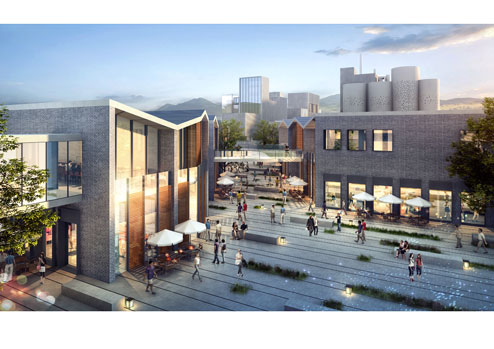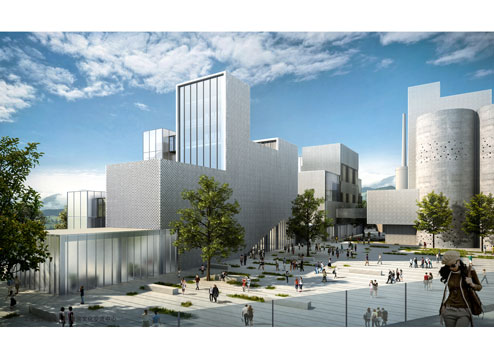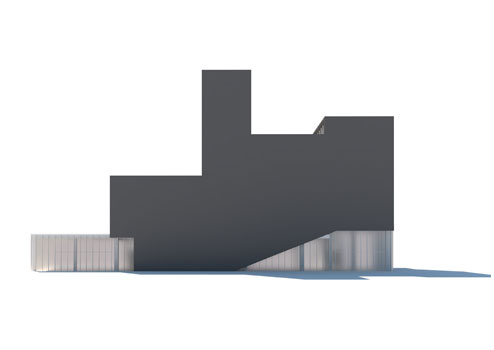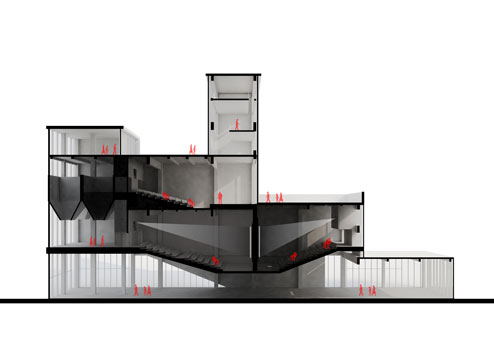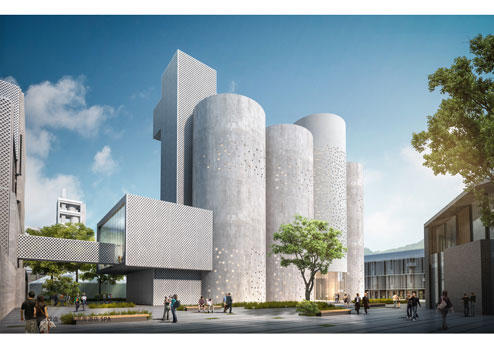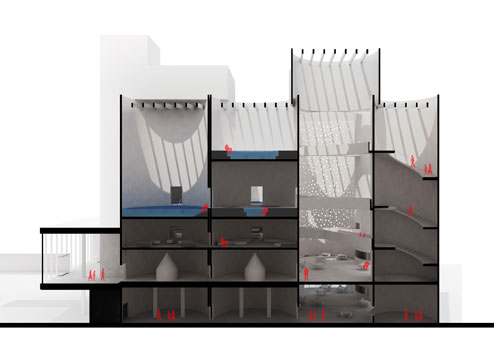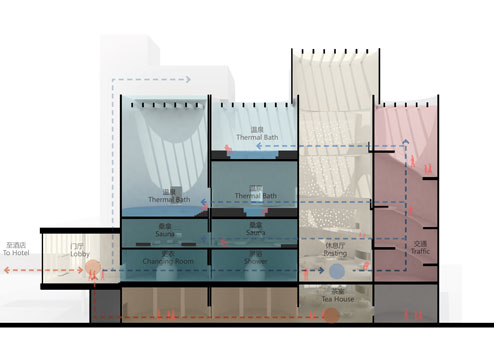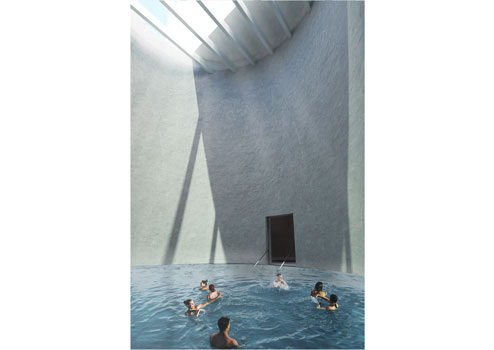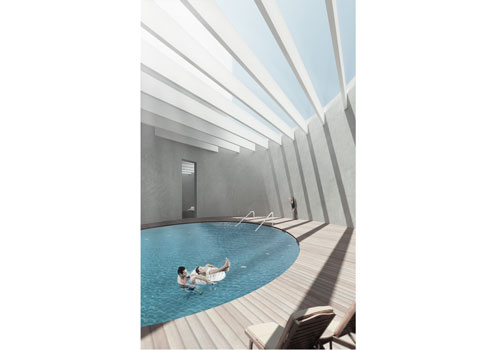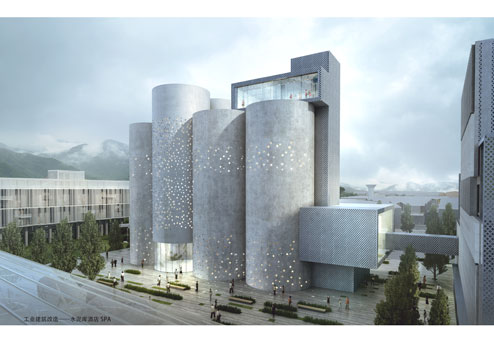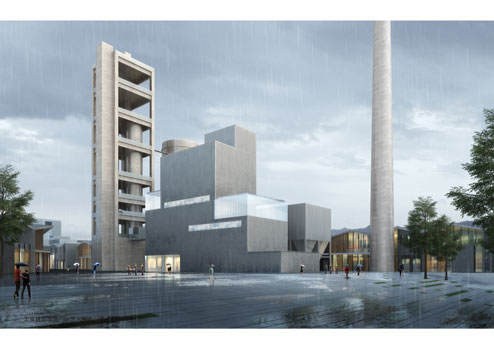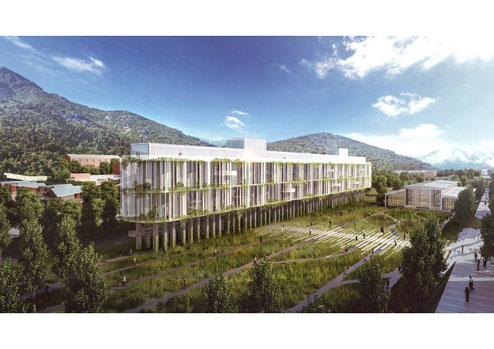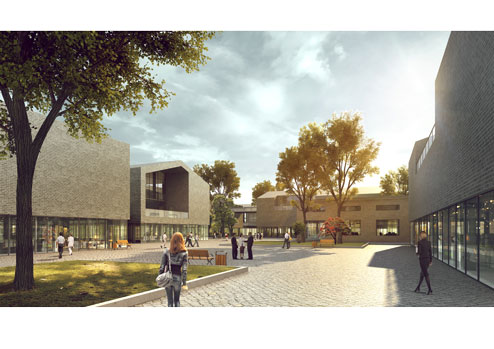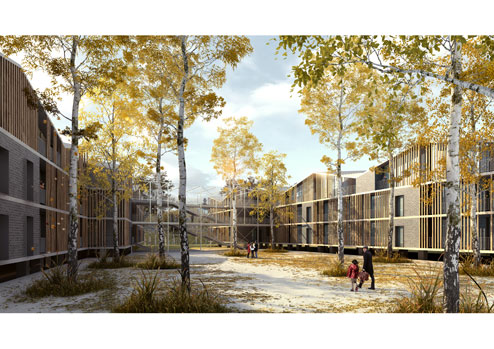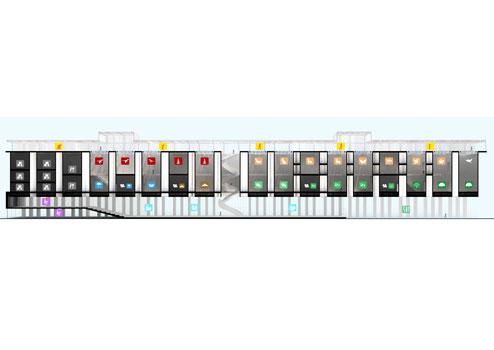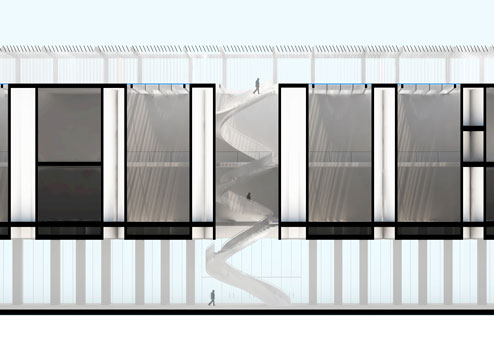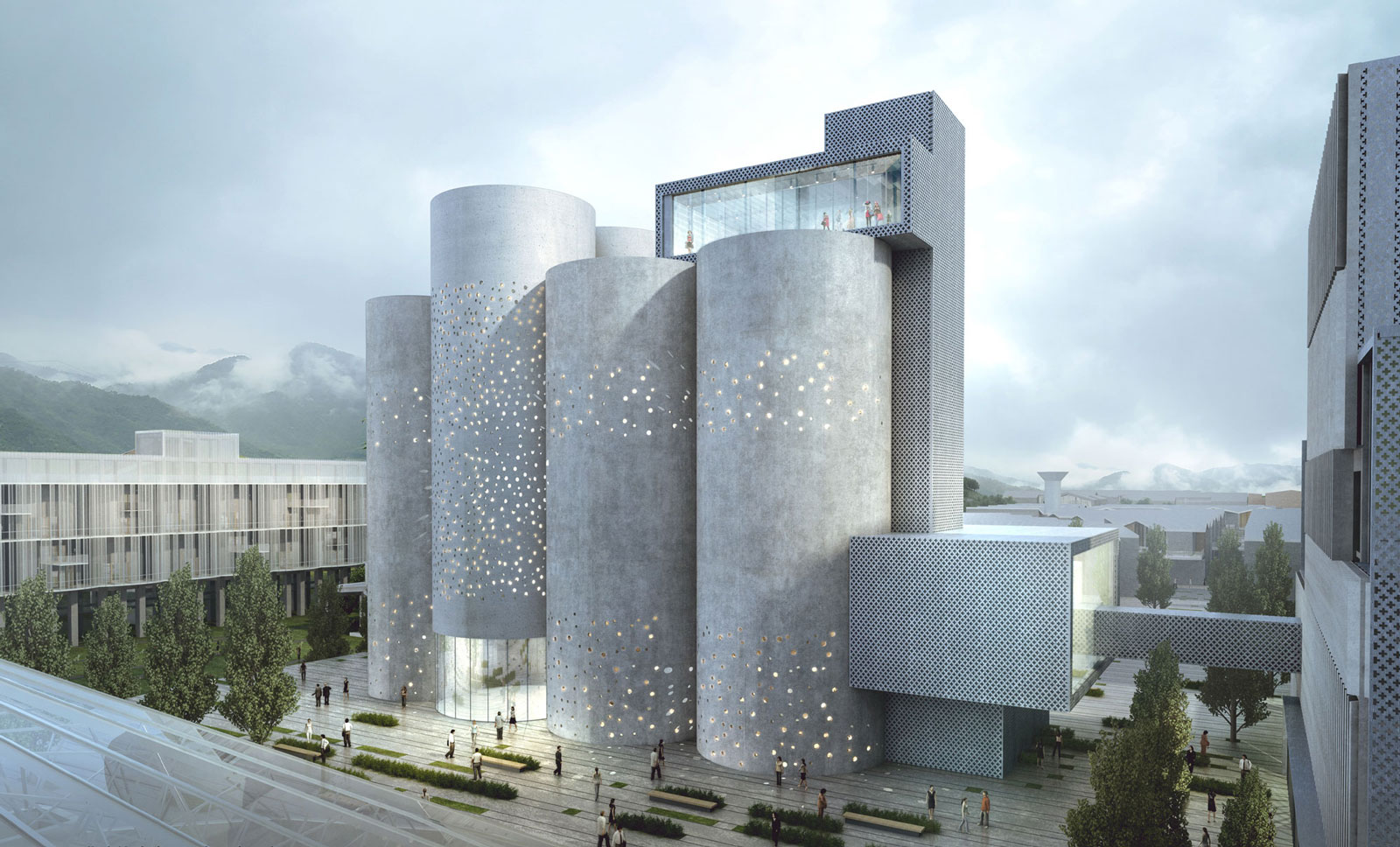

. . . HuaiRou XingFa . . .
BaO assisted AREP China on a large renewal project of a former cement production factory, just north of Beijing city. This impressively large industrial site was nested in the mountains from which the limestones were extracted a few clicks away from the great wall and the entrance to the Huairou natural reserve extending northward. A large number of production facilities such as silos, mills, kilns, enormous storage halls, and chimneys, were to be preserved, transformed and integrated within a new urban development of more than 180,000m2. The party we took very early on in the project was to try to avoid sprawling by creating very defined pockets of densities. Those recognizable micro-districts were consciously planned very differently depending on their natural environment and the main activities occurring in them: the town nestled in the pear orchards with small streets, squares and its monuments that were the former industrial structures re-empowered with public programs, the R&D office park working as and taking the shape of a circular collaborative platform, the wetlands housing, mountain hotel, silos apartments, etc… The eastern side of the site was dedicated to what we called the forest housing. They were thought of as flexible and loosely connected 3-4 stories slabs typologies scattered in the forest and creating green courtyards and green corridors. The idea was thus to slowly extend the forestry realm, and reconstruct and recover this foothill ecology that was destroyed by the industrial amenities while creating a certain degree of privacy for this residential part of the new development.
Alongside the master planning strategy that tried to take the given zoning as an opportunity to create almost fully independent urban cells, the competition also demanded a reflection on the possible preservation and transformation of the existing industrial structures. We proposed to keep much more structures than the client previously envisaged and reprogrammed them into a variety of typologies ranging from housing to cultural and leisure amenities. Mountain stone crushing halls were to become a forest hotel, a clinker mill a multifunctional theatre/cinema, another mill a gallery with art residence, a cooling depot a botanical restaurant, etc…
Because of their prominence and their peculiarity, several proposals were made on two of the impressive silos structures. One of those was a linear series of 18 cylindrical silos in which we proposed to create a biodiversity museum that was to work hand in hand with the national science academy located just outside our site boundaries. Huairou, one of the haut-lieu of scientific research, is also considered one of Beijing’s green lung with more than 85% of natural land. The site being right at the edge of the city and at the entrance of this natural reserve, it seemed like a perfect place to create an institution dedicated to the understanding of the local ecologies that could also work as a base for biodiversity excursions and activities. This program also fitted perfectly the unique morphology and conditions of this long silos structure. To the demand of the clients, this program was unfortunately scratched in the second phase of the competition and this building was to be transformed into collective housing.
The other silo structure seating right in the center of the orchards town was overhauled to become a public multilevel spa facility. Formerly separated silos were reconnected together by the addition of what we called the lift-up “fake silos” forming a staggering 30m high central hall with bridges connecting the different pool spaces, saunas, resting spaces, and sunbathing areas at different levels. The introverted silos circular spaces were perfect to create very private astounding top lit pool halls without the need to modify or pierce too much their concrete envelope. An existing appendix platforms structure flanking and toping the silos was used as a clipped-on bizarre architectural parasite housing an upper entrance hall looking at the city and connected with the hotel next door and a culminating sunbathing hall overlooking the whole site and the Huairou mountain with the great wall of China at a distance.
. . . . . . . . . . . . . . . . . . . . . . . . . . . . . . . . . . . . . . . . . . . . . . . . . . . . . . . . . . . . . . . . . . . . . . . . . .
