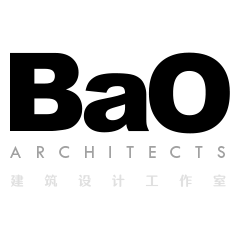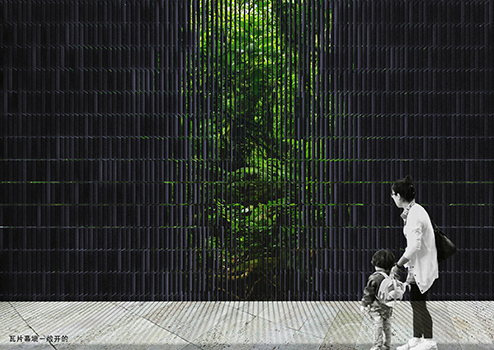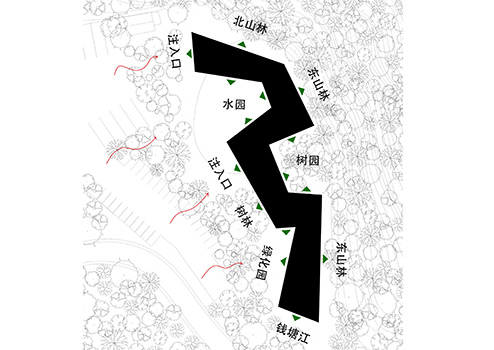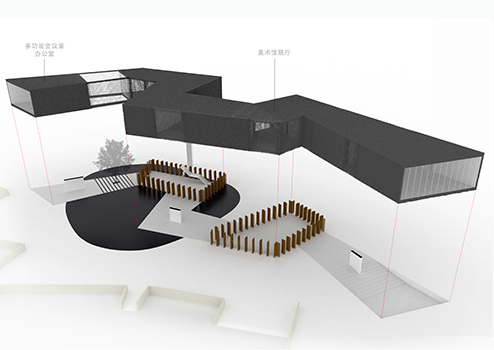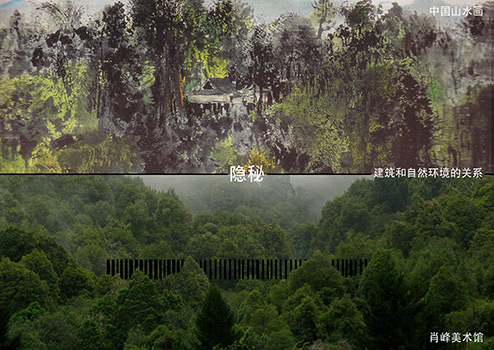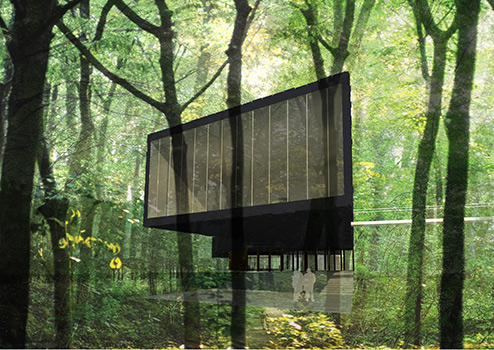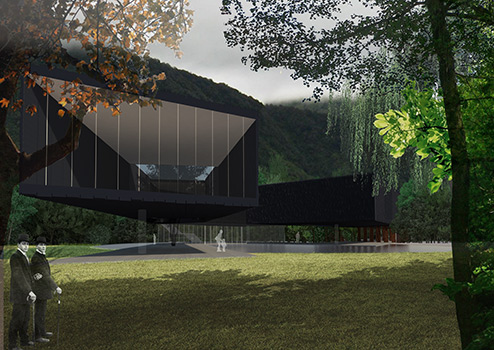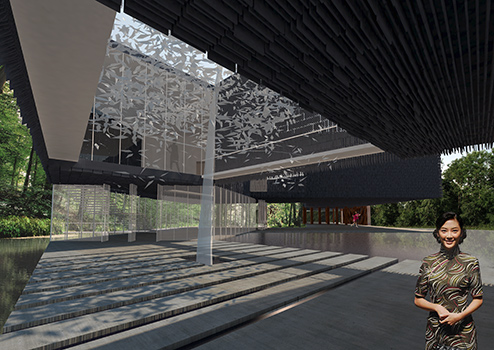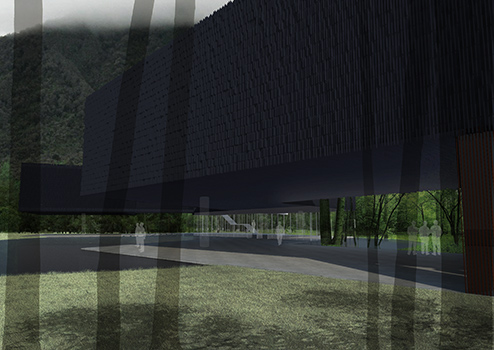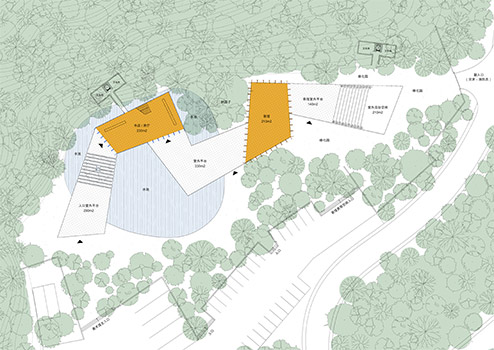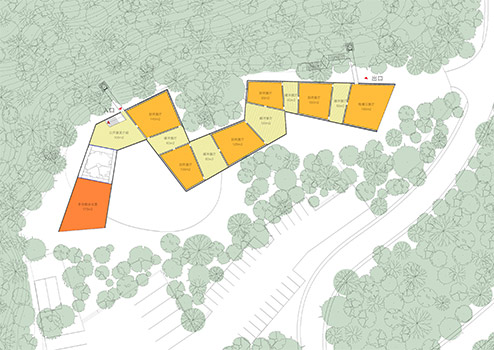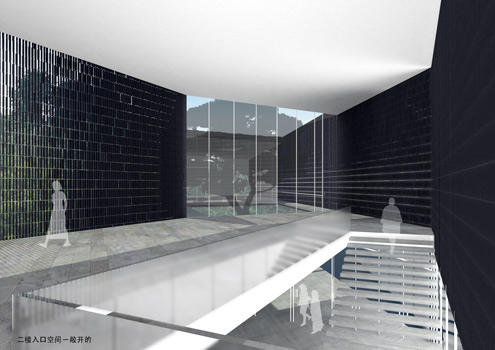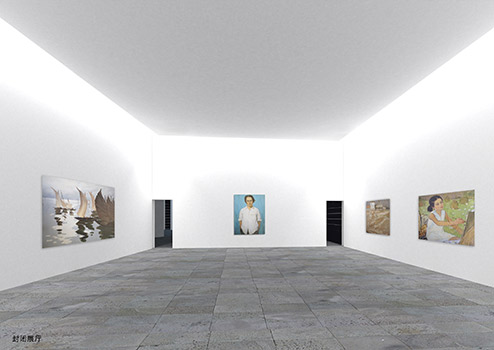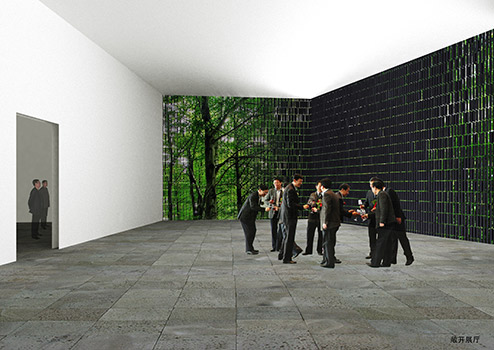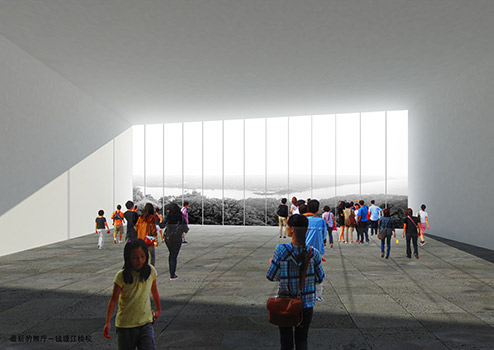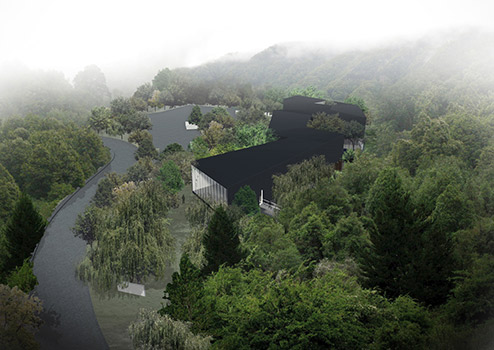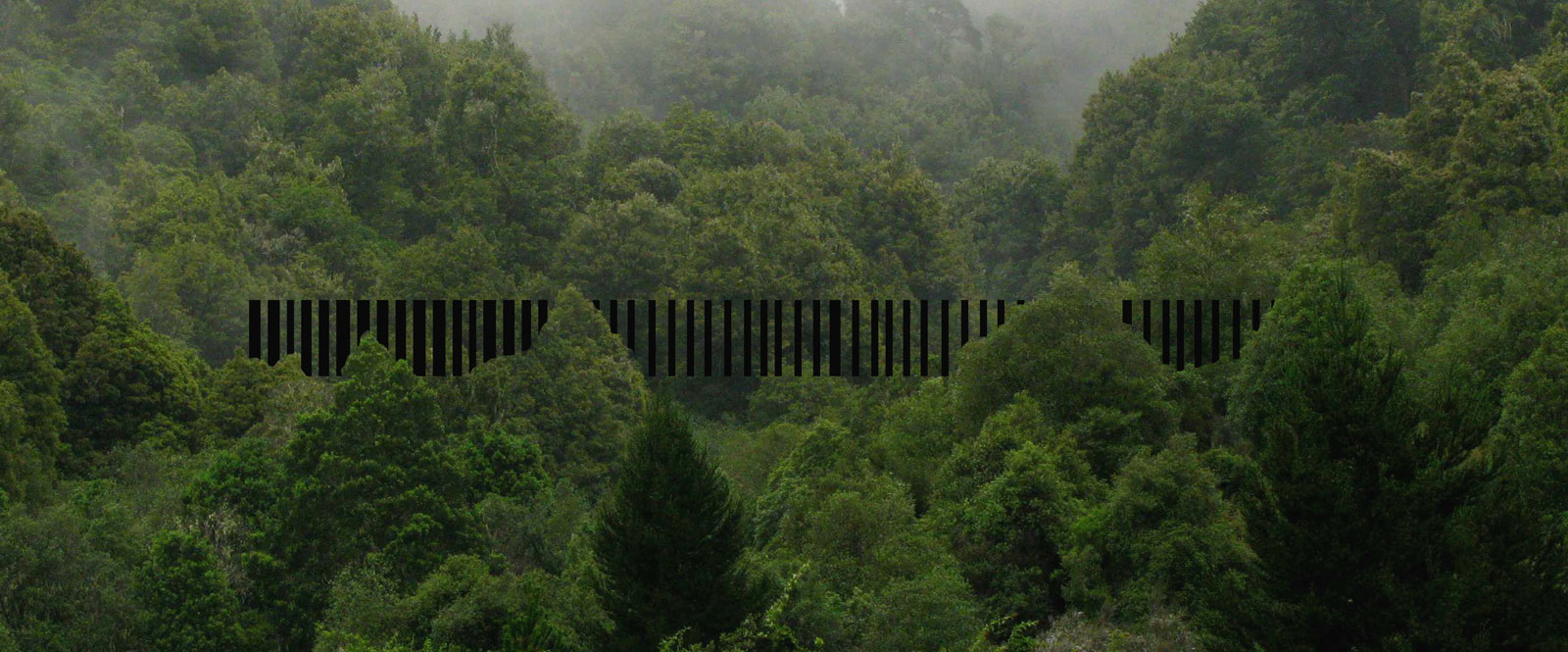

. . . . . Xiao Museum . . . . .
The city of Hangzhou is planning to build a museum dedicated to the painter Xiao Feng and his wife Song Ren. The proposed site is located in a picturesque forest near Longjing village just few minutes drive from the famous West Lake. Instead of the usual frontal and monumental museum typology, BaO designed a long bridge building carefully winding in the existing forest. The site being of utmost beauty, the architecture of the museum tries to disolve in it. The museum plays hide and seek in the forest, it is camouflaged in the canopies and never quite understandable as a whole. One has to cross the forest, engage on a pond, or take a hidden elevator in the forest to discover step by step the intriguing monolithic building entirely covered by a veil of black tiles.
One of the objetive of the design was to focus less on a somewhat egocentric architectural visual impact (the museum as an architectural tour de force) and more on creating a mulitsensorial experience for the visitors. The winding strategy makes movement compulsory, one has to move through the museum to discover what lies in the hidden corners. Even the black tiles curtain facade blurs the understanding of how the exhibition is organized and where are the gallery spaces. The visiting experience becomes intimate and pleasurable.
Inside, a dialectic between two types of gallery spaces is at play. The museum alternates between introverted, slick, immaculated white neutral gallery spaces on one hand, and extraverted, rough, and porrous buffer zones on the other. The black tiles veil enveloping the whole building reappears in those chosen moments to act as a mineral screen filtering light and views on the surrounding forest that thus become intergrated parts of the curatorial experience. The omnipotent puritanism of the "white neutral art space" that is so often found in museums is here counterbalanced by gallery spaces in which the natural environment, the rough materiality of the building and unaltered sunlight are welcomed.
. . . . . . . . . . . . . . . . . . . . . . . . . . . . . . . . . . . . . . . . . . . . . . . . . . . . . . . . . . . . . . . . . . . . . . . . . .
