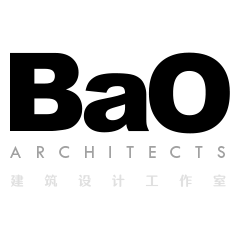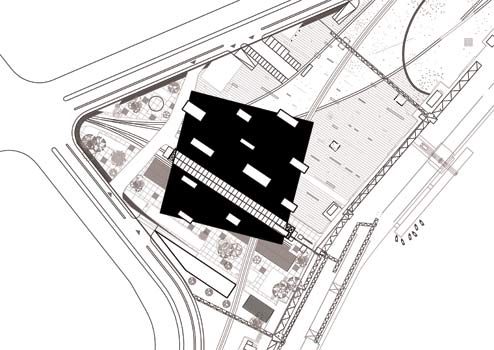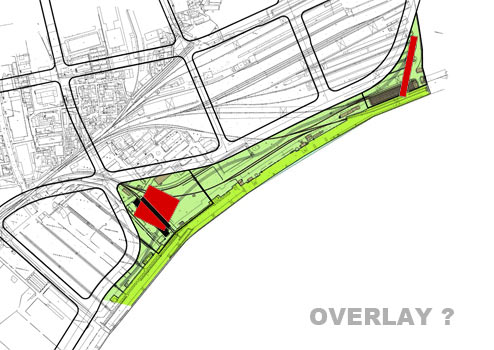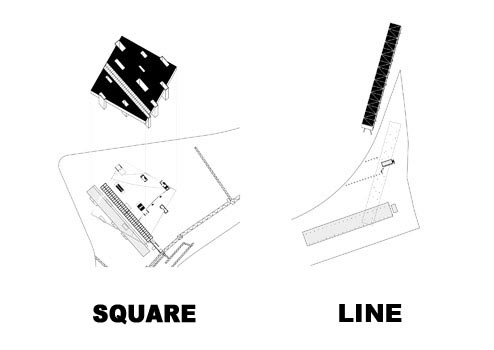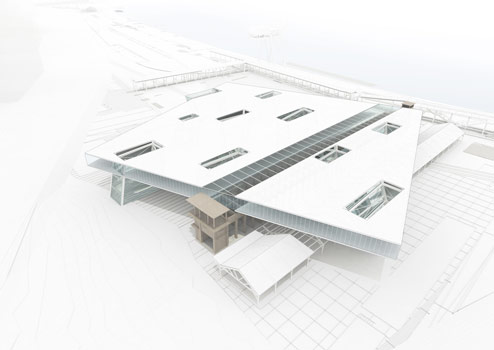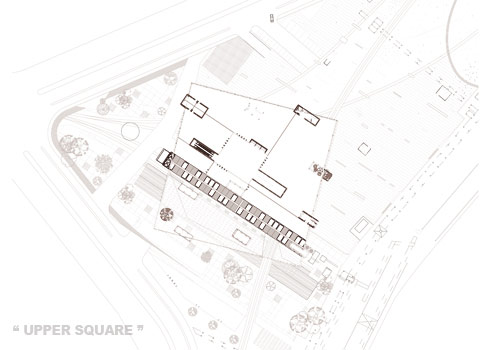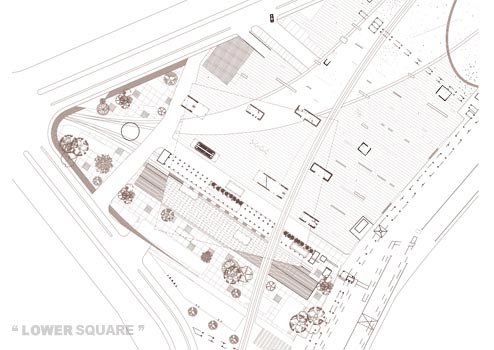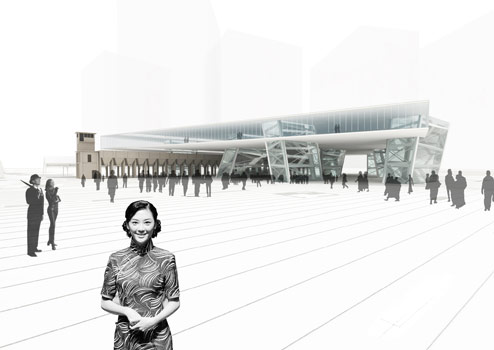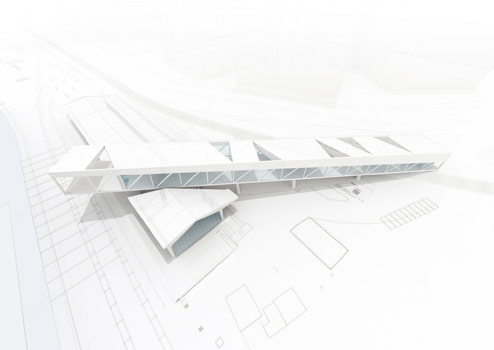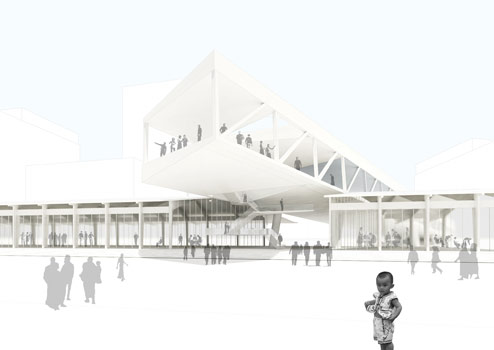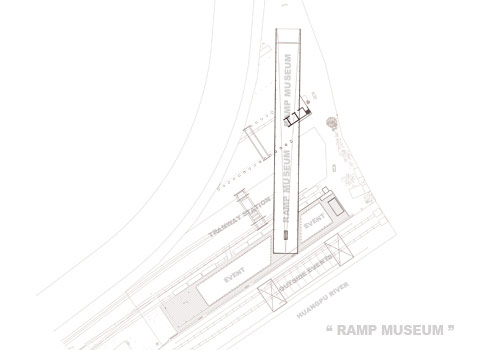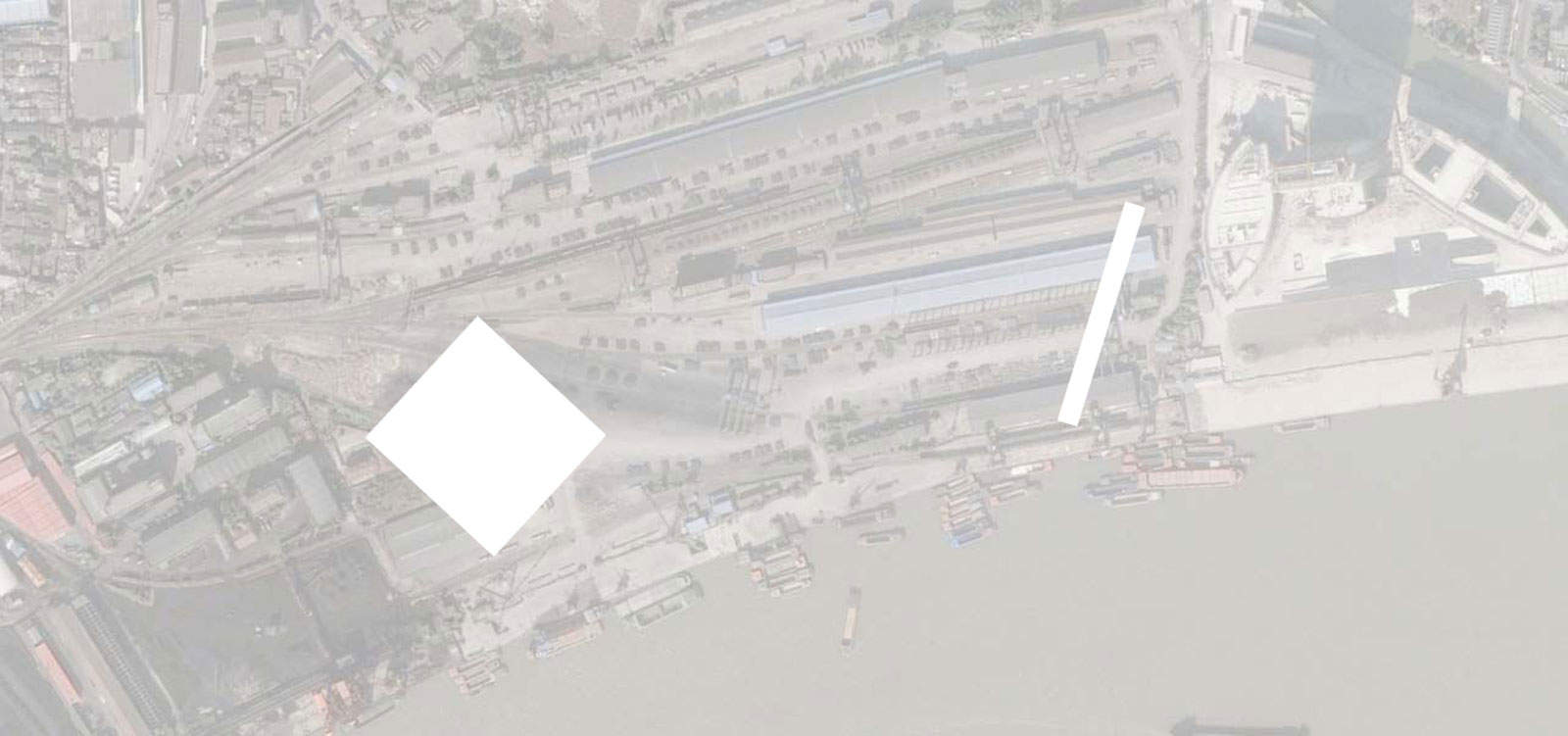

. . . NanPuZhan Square . . .
Shanghai Nanpuzhan used to be an industrial harbor stretching along the Huang Pu river just across the 2010 World Expo site. Xuhui district launched a competition aiming at transforming the main site on the bank of the river in a park equipped with two leisure and cultural development on both edges. The site plan that was given to us consisted of a new urban megablock grid simply overlaid on the former industrial fabric that aimed at completely erasing the existing conditions apart from two protected buildings located on our sites.
This very drawing and the overlaying process became our project's main strategy. We proposed to preserve all former traces on site such as railways, building footprints, roads, etc… and to simply add the new developments on top of them. The industrial blueprint was treated as a kind of archeological ground on which we would overlay two new objects : a square and a line. The two buildings were to be floating on the existing structures while provoking, thanks to their voluntary "misplacement", accidental encounters between the old and the new. Far from trying to avoid the elements that were to be preserved, the square and the line settle on them, include them and re-inscribe them in the new development.
:: Square / Platform ::
A 8000m2 square volume is set on a series of massive space- columns containing vertical circulations, programmed spaces and acting as huge light wells. The scale of these structures and their construction (crossed braced steel trusses) echoes the former cranes and other industrial apparatuses that used to irrigate the whole site with coal, sand and gravel. The upper square pierced by the light wells is intended as a leisure activity platform overlooking the site and the river on all sides. The outdoor "lower square" is punctured by the former concrete and wooden structures transformed into cafe, restaurants and other public equipments. The massive light wells continue downward and give access to a 8000m2 underground shopping mall and 20000m2 parking lots.
:: Line / Beam ::
A 200m long linear volume is wedged on the north site. The building was thought like a massive three dimensional vierendeel beam sloping toward the river. The "beam" would shelter a museum displaying the district's industrial history, culminating into a belvedere overlooking Shanghai new skyline. The sloping vierendeel pierces the existing building running along the river reprogrammed as a multipurpose hall and commercial space functioning together with the museum.
Our project was awarded the competition first prize but was never implemented. Years later, the site was finally developed and is now a thriving part of Shanghai cultural and leisure scene with the Long Museum at its core.
. . . . . . . . . . . . . . . . . . . . . . . . . . . . . . . . . . . . . . . . . . . . . . . . . . . . . . . . . . . . . . . . . . . . . . . . . .
