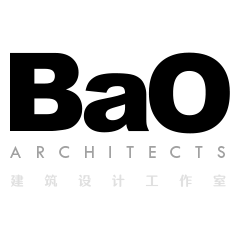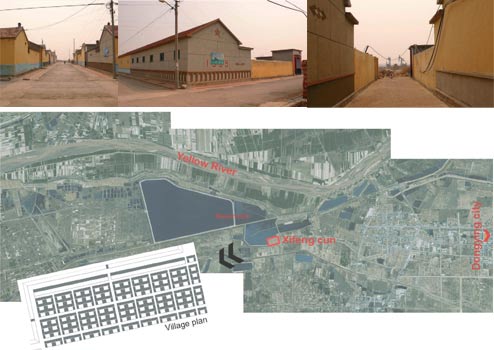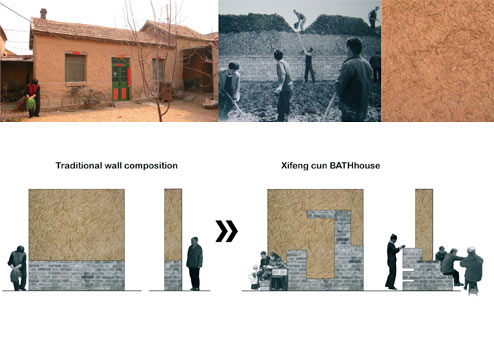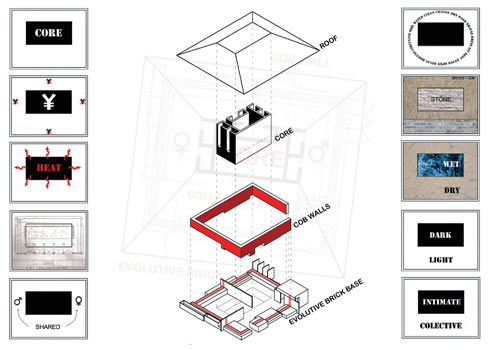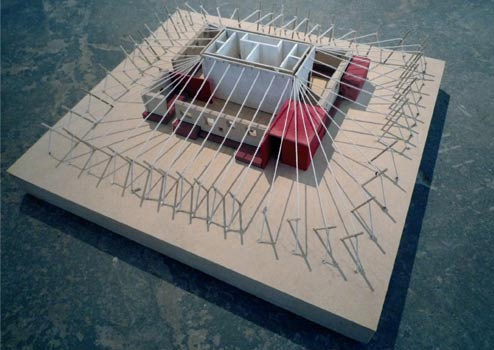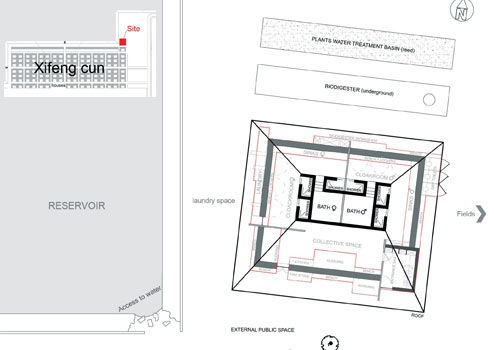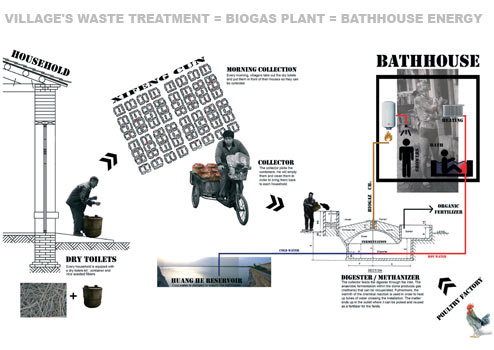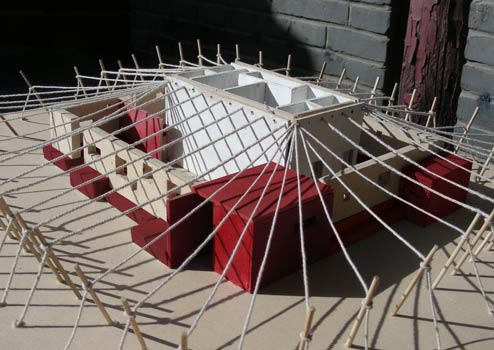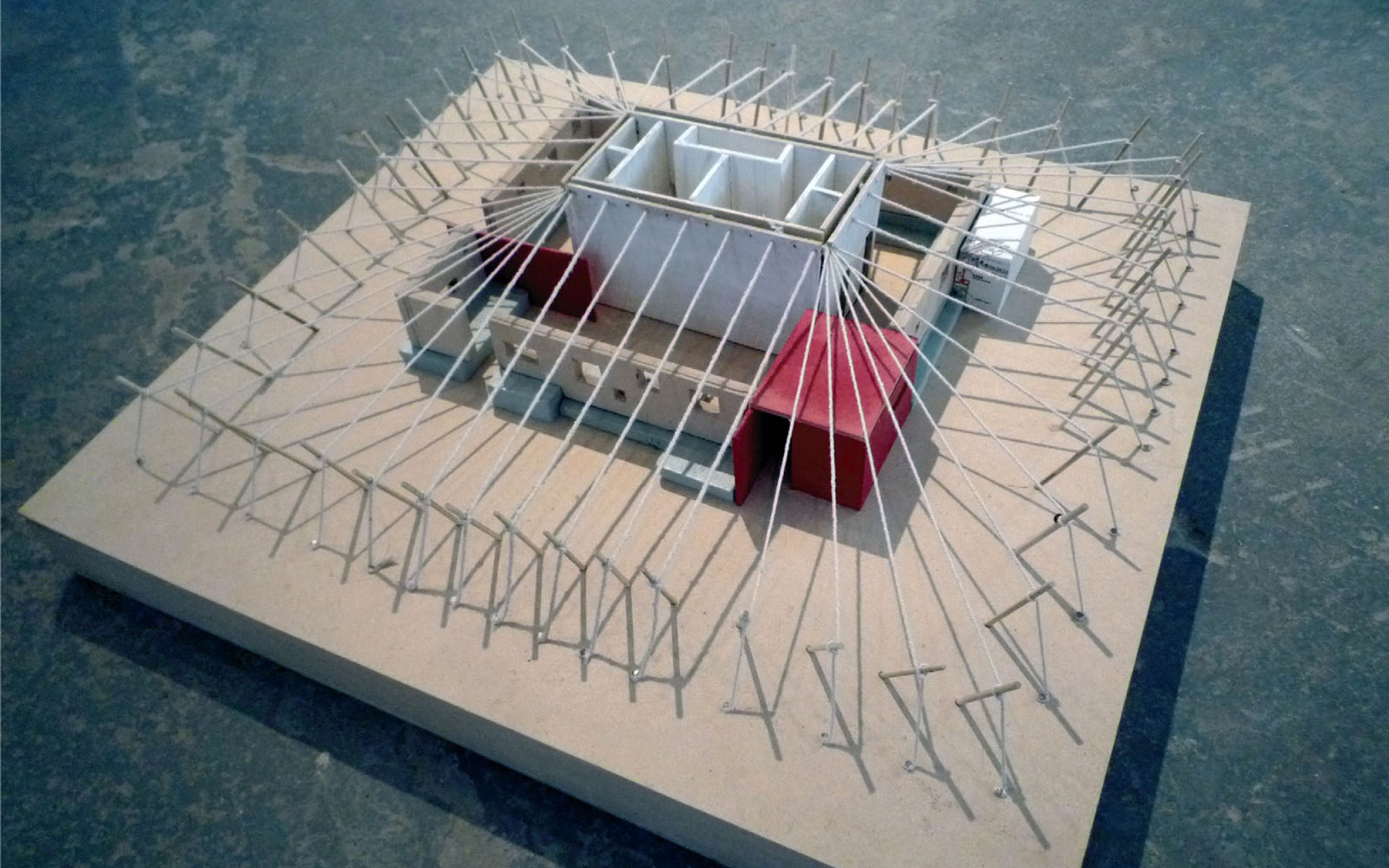

. . . XiFenG Bathhouse . . .
Xifeng cun, a village located in north Shandong near Dongying city, asked us to help them build a pubic bathhouse. Although being set on the banks of a water reservoir, scarce water supply in the houses and lack of infrastructures, made it hard for the villagers to have proper hygiene. The building we proposed is a prototype for low-cost sustainable public bathhouse based on local modes of construction and alternative wastes management. Reinterpreting local walls constitutions and advocating bold solutions, the bathhouse is an architectural manifesto for green development and rural contemporaneity.
:: Wall base ::
The main particularity of the village's houses is the way they use local natural resources to build up their walls. Resting on a brick foundation and a layer of reed preventing capillar infiltrations, cob walls compose most of the houses envelops. The nearby Yellow River clay is mixed with various waste fibers such as wheat or corn straws to produce cob blocks that are economical, ecologically friendly and efficient heat insulation. The bathhouse project reuses this composition and tries to make a greater use of the brick base. The brick foundation is transformed in a furniture continuous strip running all around the building. Performing all the usages the bathhouse needs both inside and outside, the brick plinth is constantly evolving to create benches, huokangs, beds, counters, partitions, laundry basins, sinks, toilets, etc…
:: Core ::
The whole bathhouse is organized around a box-like "wet space". The core is the basic structural, energetic, economic, programmatic and spatial centre of the project. Containing the showers and basins, all the other functions such as cloakrooms, washbasins spaces, shared spaces, revolve around it. Although being the most intimate space (a sealed block), it acts as a central light well softly diffusing daylight in the cloakrooms through its perforated stone walls. Being the hottest place in the entire building, its walls were designed to store heat and then radiate it on peripheral spaces like a big central stove. The core is a steady industrial structure permitting us to build a suspended light roof extending out of the bathhouse to reach outer posts and cover a wide outdoor space all around the building.
:: Biogas ::
Alongside the architectural strategy, we designed a whole energy cycle to insure minimal ecological impact and responsible waste management. We proposed to implement dry toilets in every household of the village to respond to the current sanitary problems generating disease and discomfort. These dry toilets were to be collected every morning and fed into a biodigester (anaerobic compost) that would produce biogas. The water used in the bathhouse would be pumped directly from the nearby reservoir and heated with the methane produced by the biodigester. The whole water management cycle was completed by phyto-epuration basins that would treat the wastewater just behind the bathhouse with a completely natural process (plants water filtration).
. . . . . . . . . . . . . . . . . . . . . . . . . . . . . . . . . . . . . . . . . . . . . . . . . . . . . . . . . . . . . . . . . . . . . . . . . .
