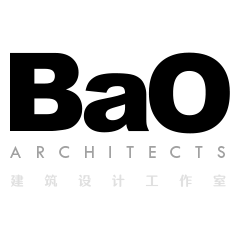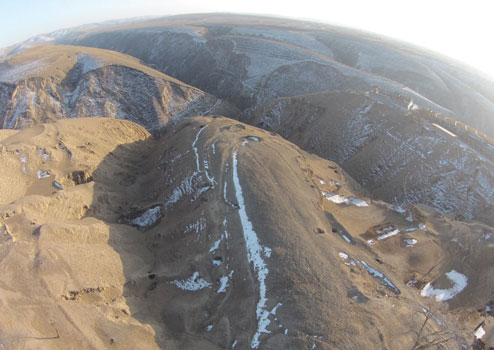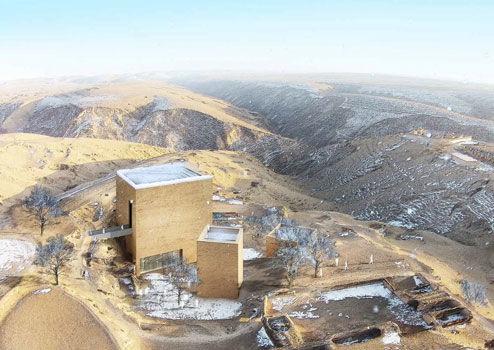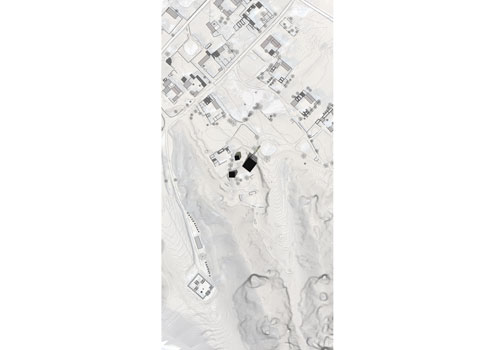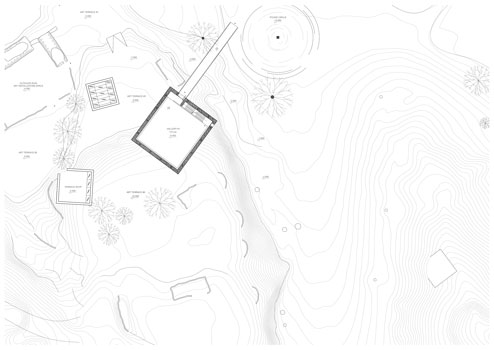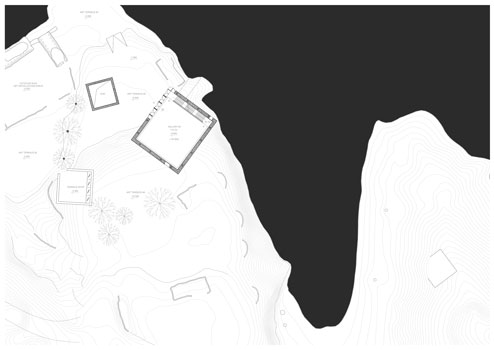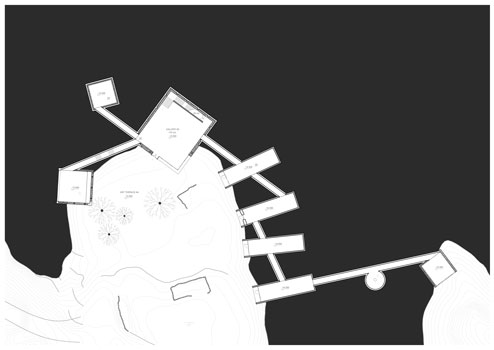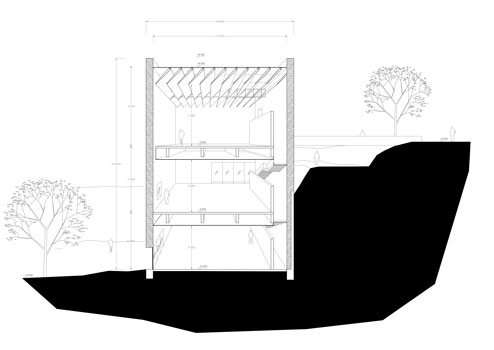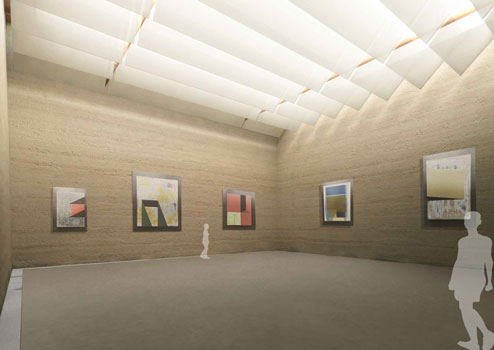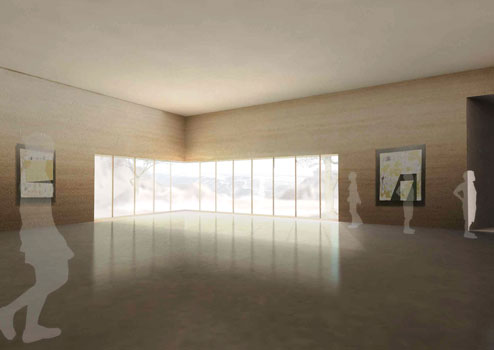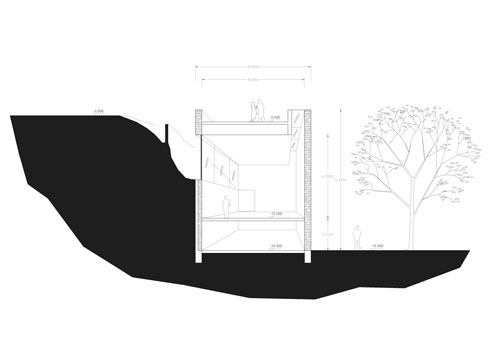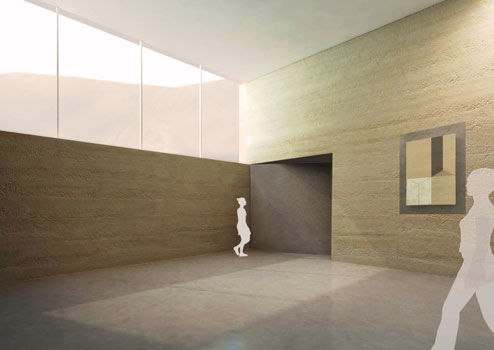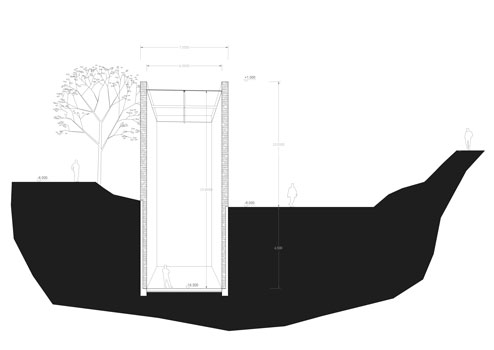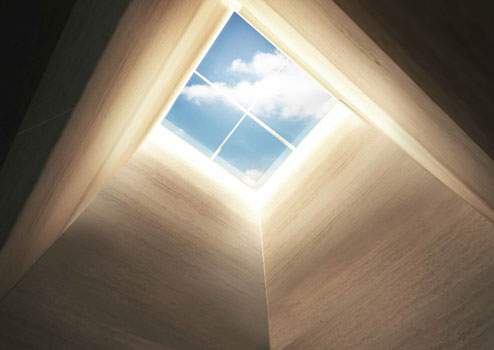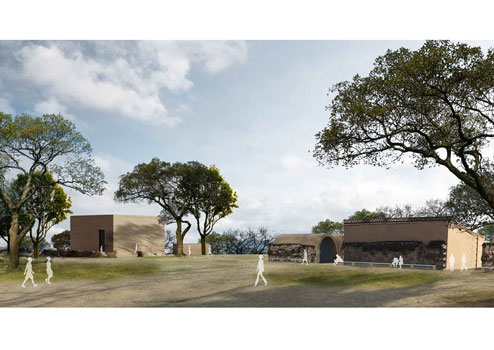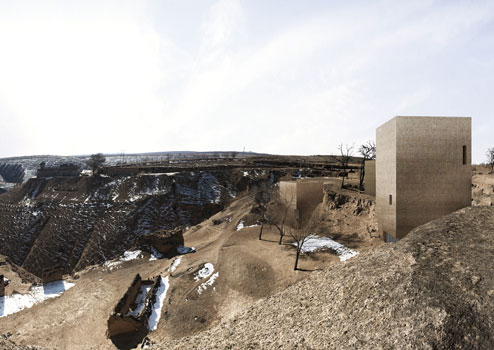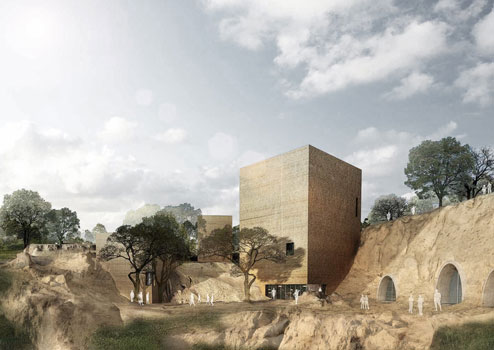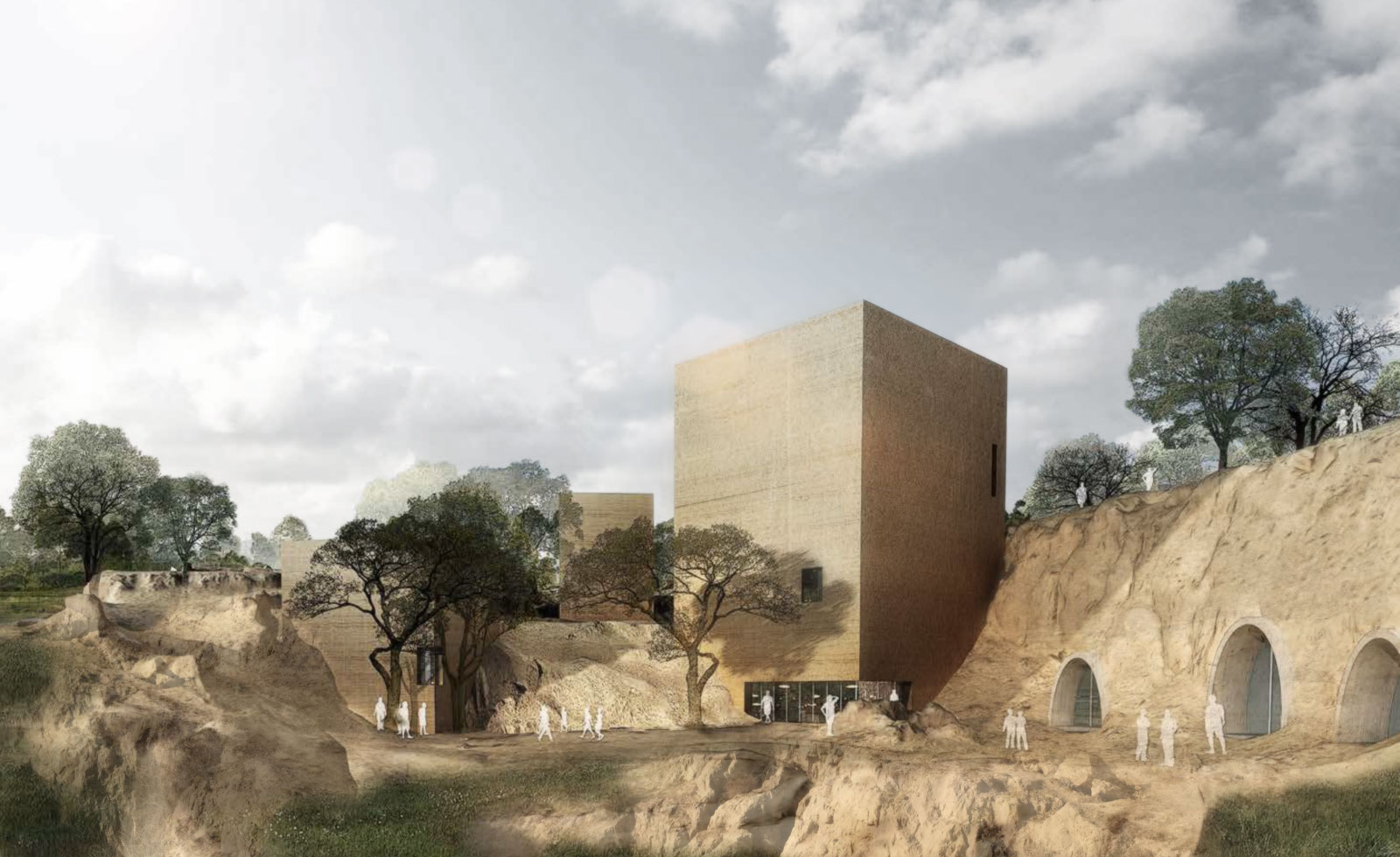

. . . TianJiaTang Museum . . .
TianJiaTang is a small village situated in the southern loess plateaux of Ningxia Province. Tian Ye, a contemporary artist whose family still represents most of the remaining inhabitants, asked us to design a small museum on a stunning site located right at the edge of the village. Projecting towards a complex network of naturally carved deep valleys, the site we discovered was an immense moon-like landscape composed of plateaus, mountain ridges, man-made terraces and old family houses ruins. The beauty and the immensity of the bare monochrome landscape, as well as the incredible local tradition of earth building and vernacular earth troglodytes, all pointed us towards an intervention that just had to be about earth. The same material was shaping the whole world; it was the mountain, the valley, the river banks, the ground, the walls, the bed, and even the roofs. The surrounding villages large square fortresses with their massive earth walls or the Taoist temple, just opposite our site, with its high ramparts protecting it from the harshness of the elements, all brought to light the idea of a museum designed as a man-made stronghold, an elemental but courageous object proudly sitting in the powerful landscape.
Choosing a very specific moment in the topography, where traces of former settlements were also still visible, we decided to build the museum in the form of an earth tower, or more precisely a family of small towers. Approached from the village on the higher plateau, the main tower seems nothing more than a one storey earth block. From this perspective, it seems to be of the same scale than the nearby house that we decided to simply transform to become a “detached museum lobby” that can also be used as the village’s bistrot, library and community centre. But the more we approach, the more we understand the main tower is actually plunging downwards and connecting three different terraces at three different levels of the site. After engaging on a bridge, the visitors enter the first tower gallery on the top floor of the museum, a simple rammed earth square space entirely lit by top skylights. The visit continues downwards to reach the second gallery space directly connected with the mid-level terrace. One can then choose to start visiting the outdoor installations surrounding the museum or continue downwards within the museum. The lower level is composed of a surprising labyrinth of corridors and semi-buried exhibitions spaces. On one side, one can engage in a passage leading to another smaller tower where a mid-size exhibition space is equipped with a large clearstory window framing a specific moment of the site. Another passage brings us to yet another exhibition space, this time extremely narrow and vertiginously high, where one fully experiences the feeling of being “within the earth, under the sky”. On the other side, the corridors take the visitors through a sequence of four existing Yaodong (vaulted earth caves) that we transformed into arched exhibition galleries overlooking the lower site terrace. The labyrinthine underground finishes by a long sunken corridor passing by an underground water well and reaching a very small pavilion fully framing an impressive view towards the eastern valley. The idea was, instead of the more and more typical large white exhibition halls, to create the conditions for intimate moments with the art pieces. We thus decided to design a variety of rather small-scale exhibitions spaces that each had their own characteristics, their own materiality, own volume, own lighting conditions, or relationships to the larger site. The experience within the museum is one of passing form one small world to another, a journey bringing the visitors from larger aerial spaces with the strong presence of the sky in the tower, to down-to-earth spaces linked with surrounding terraces, to underground halls carved out from within the earth itself.
The relative introversion one can feel in the museum is contrasted with the outdoor promenades where the visitors can freely hop from one artistic interventions to another around the buildings, on the various natural terraces, within the surrounding ruins and in the larger site. The whole zone is thought of as an experimental art ground where Tian Ye will invite artists to do site-specific interventions, land art pieces and performances.
. . . . . . . . . . . . . . . . . . . . . . . . . . . . . . . . . . . . . . . . . . . . . . . . . . . . . . . . . . . . . . . . . . . . . . . . . .
